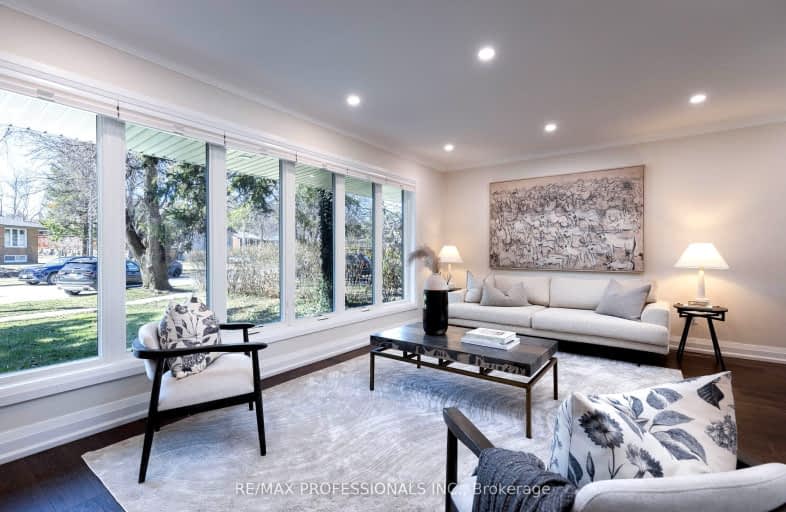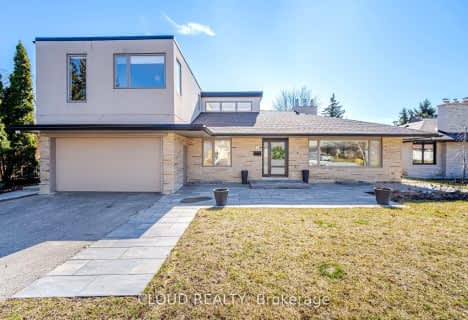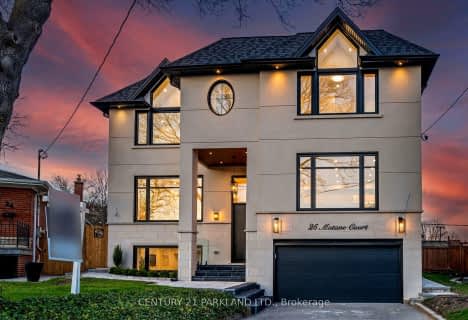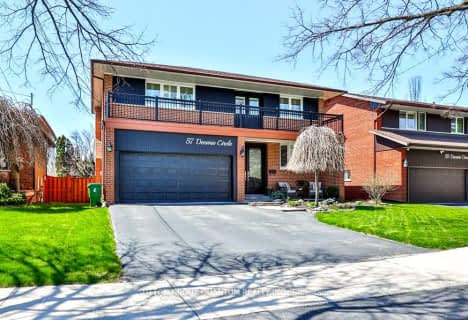
Very Walkable
- Most errands can be accomplished on foot.
Good Transit
- Some errands can be accomplished by public transportation.
Somewhat Bikeable
- Most errands require a car.

Valleyfield Junior School
Elementary: PublicWestway Junior School
Elementary: PublicSt Eugene Catholic School
Elementary: CatholicHilltop Middle School
Elementary: PublicFather Serra Catholic School
Elementary: CatholicAll Saints Catholic School
Elementary: CatholicSchool of Experiential Education
Secondary: PublicCentral Etobicoke High School
Secondary: PublicScarlett Heights Entrepreneurial Academy
Secondary: PublicDon Bosco Catholic Secondary School
Secondary: CatholicWeston Collegiate Institute
Secondary: PublicRichview Collegiate Institute
Secondary: Public-
Riverlea Park
919 Scarlett Rd, Toronto ON M9P 2V3 1.06km -
Maple Claire Park
Ontario 5.76km -
Nairn Park
Nairn Ave (Chudleigh Rd), Toronto ON 6.44km
-
TD Bank Financial Group
2390 Keele St, Toronto ON M6M 4A5 4.83km -
CIBC
4914 Dundas St W (at Burnhamthorpe Rd.), Toronto ON M9A 1B5 5.27km -
TD Bank Financial Group
3868 Bloor St W (at Jopling Ave. N.), Etobicoke ON M9B 1L3 6.14km
- 5 bath
- 4 bed
- 2500 sqft
99 Allanhurst Drive, Toronto, Ontario • M9A 4K3 • Edenbridge-Humber Valley
- 5 bath
- 4 bed
- 2500 sqft
7 Ashwood Crescent, Toronto, Ontario • M9A 1Z2 • Princess-Rosethorn
- 5 bath
- 4 bed
- 3500 sqft
246 Edenbridge Drive, Toronto, Ontario • M9A 3H3 • Edenbridge-Humber Valley
- 4 bath
- 4 bed
- 2500 sqft
28 Orkney Crescent, Toronto, Ontario • M9A 2T5 • Princess-Rosethorn
- 2 bath
- 4 bed
111 Poynter Drive, Toronto, Ontario • M9R 1L7 • Kingsview Village-The Westway
- 3 bath
- 4 bed
- 1500 sqft
57 Decarie Circle, Toronto, Ontario • M9B 3J1 • Eringate-Centennial-West Deane
- 4 bath
- 5 bed
- 3000 sqft
5 Courtsfield Crescent, Toronto, Ontario • M9A 4T1 • Edenbridge-Humber Valley
- 4 bath
- 5 bed
26 Eden Valley Drive, Toronto, Ontario • M9A 4Z7 • Edenbridge-Humber Valley





















