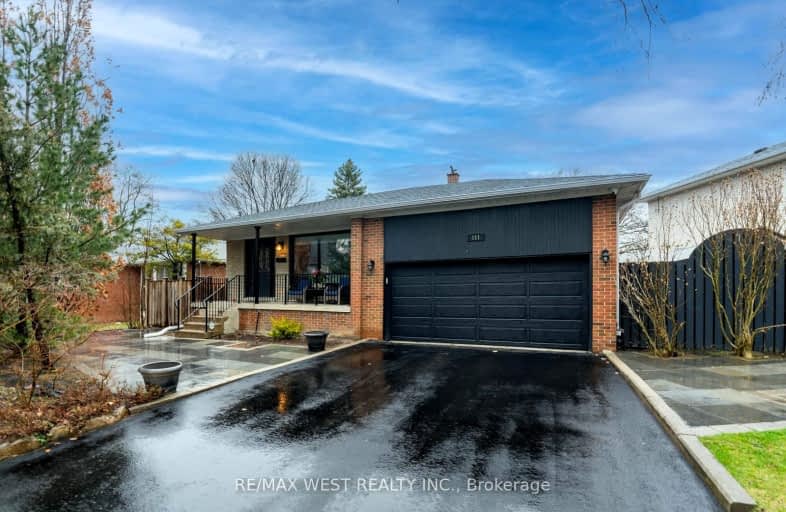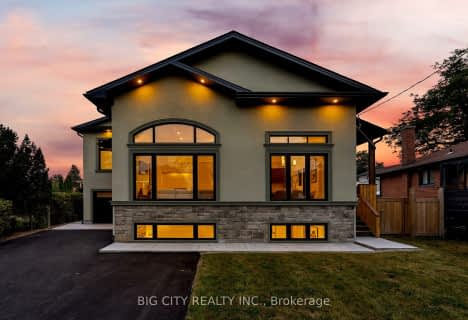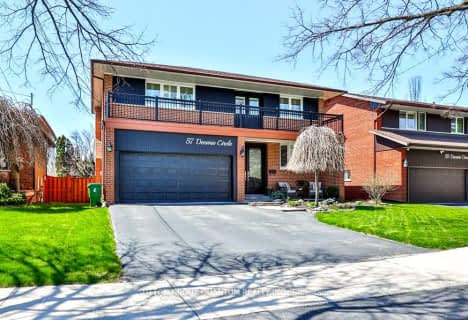Very Walkable
- Most errands can be accomplished on foot.
Good Transit
- Some errands can be accomplished by public transportation.
Somewhat Bikeable
- Most errands require a car.

Valleyfield Junior School
Elementary: PublicWestway Junior School
Elementary: PublicSt Maurice Catholic School
Elementary: CatholicSt Eugene Catholic School
Elementary: CatholicFather Serra Catholic School
Elementary: CatholicKingsview Village Junior School
Elementary: PublicSchool of Experiential Education
Secondary: PublicCentral Etobicoke High School
Secondary: PublicScarlett Heights Entrepreneurial Academy
Secondary: PublicDon Bosco Catholic Secondary School
Secondary: CatholicKipling Collegiate Institute
Secondary: PublicRichview Collegiate Institute
Secondary: Public-
Riverlea Park
919 Scarlett Rd, Toronto ON M9P 2V3 1.95km -
Park Lawn Park
Pk Lawn Rd, Etobicoke ON M8Y 4B6 7.4km -
Rennie Park
1 Rennie Ter, Toronto ON M6S 4Z9 7.92km
-
TD Bank Financial Group
1735 Kipling Ave, Etobicoke ON M9R 2Y8 0.83km -
CIBC
4914 Dundas St W (at Burnhamthorpe Rd.), Toronto ON M9A 1B5 5.24km -
TD Bank Financial Group
2390 Keele St, Toronto ON M6M 4A5 5.73km
- 5 bath
- 8 bed
- 5000 sqft
8 Bridesburg Drive, Toronto, Ontario • M9R 2K3 • Kingsview Village-The Westway
- — bath
- — bed
46 Waterford Drive, Toronto, Ontario • M9R 2N6 • Willowridge-Martingrove-Richview
- 3 bath
- 4 bed
- 1500 sqft
234 Queenslea Avenue North, Toronto, Ontario • M9N 2L6 • Humberlea-Pelmo Park W4
- 4 bath
- 4 bed
32 Warbeck Place, Toronto, Ontario • M9R 3C3 • Kingsview Village-The Westway
- 3 bath
- 4 bed
1237 Royal York Road, Toronto, Ontario • M9A 4B8 • Edenbridge-Humber Valley
- 4 bath
- 4 bed
- 2500 sqft
7 Kenning Place, Toronto, Ontario • M9R 3H6 • Willowridge-Martingrove-Richview
- 3 bath
- 4 bed
- 2500 sqft
29 Longfield Road, Toronto, Ontario • M9B 3G1 • Princess-Rosethorn
- 3 bath
- 4 bed
- 1500 sqft
57 Decarie Circle, Toronto, Ontario • M9B 3J1 • Eringate-Centennial-West Deane






















