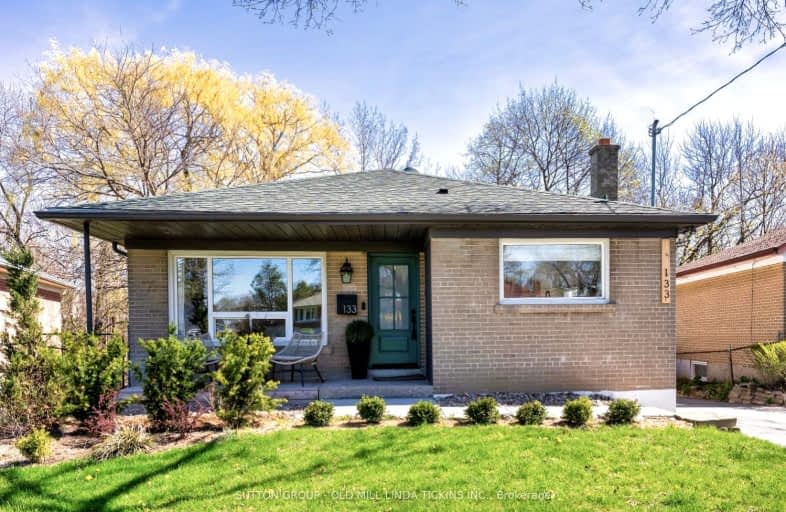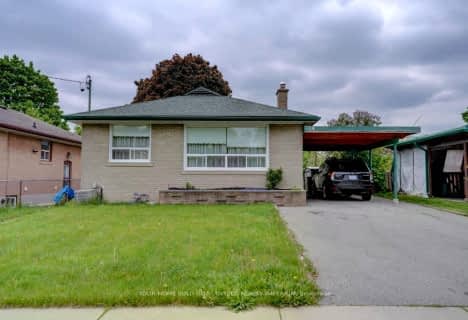Somewhat Walkable
- Some errands can be accomplished on foot.
Good Transit
- Some errands can be accomplished by public transportation.
Somewhat Bikeable
- Most errands require a car.

Rivercrest Junior School
Elementary: PublicGreenholme Junior Middle School
Elementary: PublicSt Dorothy Catholic School
Elementary: CatholicAlbion Heights Junior Middle School
Elementary: PublicWest Humber Junior Middle School
Elementary: PublicSt Benedict Catholic School
Elementary: CatholicCaring and Safe Schools LC1
Secondary: PublicThistletown Collegiate Institute
Secondary: PublicFather Henry Carr Catholic Secondary School
Secondary: CatholicMonsignor Percy Johnson Catholic High School
Secondary: CatholicNorth Albion Collegiate Institute
Secondary: PublicWest Humber Collegiate Institute
Secondary: Public-
Irving W. Chapley Community Centre & Park
205 Wilmington Ave, Toronto ON M3H 6B3 14.03km -
Park Lawn Park
Pk Lawn Rd, Etobicoke ON M8Y 4B6 11.21km -
Robert Hicks Park
39 Robert Hicks Dr, North York ON 11.34km
-
Scotiabank
2 Toryork Dr, North York ON M9L 1X6 4.64km -
RBC Royal Bank
6140 Hwy 7, Woodbridge ON L4H 0R2 6.91km -
TD Canada Trust Branch and ATM
4499 Hwy 7, Woodbridge ON L4L 9A9 7.05km
- 2 bath
- 3 bed
80 Saskatoon Drive, Toronto, Ontario • M9P 2G2 • Kingsview Village-The Westway
- 2 bath
- 3 bed
- 1500 sqft
34 Camperdown Avenue, Toronto, Ontario • M9R 3T4 • Kingsview Village-The Westway
- — bath
- — bed
- — sqft
253 Thistledown Boulevard, Toronto, Ontario • M9V 1K6 • Thistletown-Beaumonde Heights
- 2 bath
- 3 bed
23 Buckhorn Place, Toronto, Ontario • M9V 2P3 • Thistletown-Beaumonde Heights
- 4 bath
- 3 bed
18 Honbury Road, Toronto, Ontario • M9V 1W3 • Thistletown-Beaumonde Heights
- 3 bath
- 2 bed
5 Westhampton Drive, Toronto, Ontario • M9R 1X7 • Kingsview Village-The Westway
- 2 bath
- 3 bed
- 1100 sqft
4 Ixworth Road, Toronto, Ontario • M9W 4R8 • West Humber-Clairville














