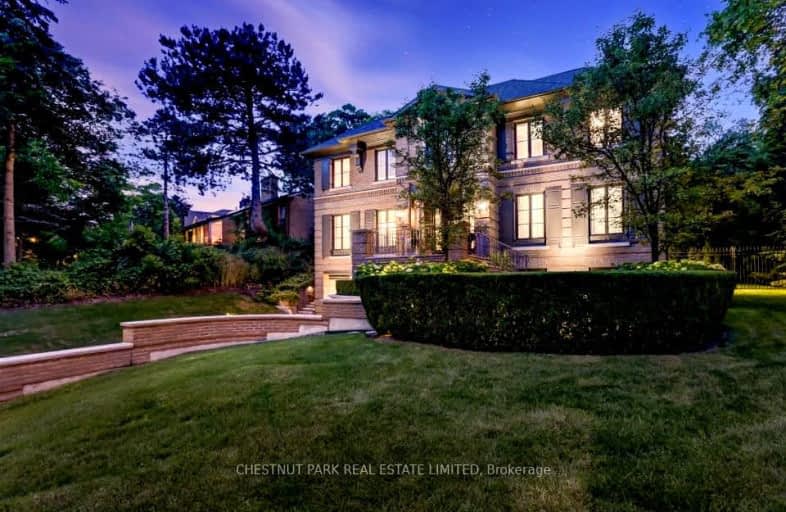Car-Dependent
- Most errands require a car.
Good Transit
- Some errands can be accomplished by public transportation.
Bikeable
- Some errands can be accomplished on bike.

St George's Junior School
Elementary: PublicSt Demetrius Catholic School
Elementary: CatholicWestmount Junior School
Elementary: PublicHumber Valley Village Junior Middle School
Elementary: PublicLambton Kingsway Junior Middle School
Elementary: PublicAll Saints Catholic School
Elementary: CatholicFrank Oke Secondary School
Secondary: PublicCentral Etobicoke High School
Secondary: PublicYork Humber High School
Secondary: PublicScarlett Heights Entrepreneurial Academy
Secondary: PublicEtobicoke Collegiate Institute
Secondary: PublicRichview Collegiate Institute
Secondary: Public-
Pizzeria Via Napoli
4923 Dundas Street W, Toronto, ON M9A 1B6 2.55km -
Fox & Fiddle Precinct
4946 Dundas St W, Etobicoke, ON M9A 1B7 2.59km -
Henry VIII Ale House
3078 Bloor Street W, Etobicoke, ON M8X 1C8 2.79km
-
Second Cup
270 The Kingsway, Etobicoke, ON M9A 3T7 1.09km -
Java Joe
1500 Islington Avenue, Etobicoke, ON M9A 3L8 1.11km -
Starbucks
4242 Dundas Street West, Toronto, ON M8X 1Y6 1.52km
-
F45 Training Lambton-Kingsway
4158 Dundas Street W, Etobicoke, ON M8X 1X3 1.61km -
GoodLife Fitness
3300 Bloor Street West, Etobicoke, ON M8X 2X2 2.85km -
The Motion Room
3431 Dundas Street W, Toronto, ON M6S 2S4 3.12km
-
Shoppers Drug Mart
270 The Kingsway, Toronto, ON M9A 3T7 1.03km -
Shoppers Drug Mart
1500 Islington Avenue, Etobicoke, ON M9A 3L8 1.11km -
Rexall
4890 Dundas Street W, Etobicoke, ON M9A 1B5 2.43km
-
Java Joe
1500 Islington Avenue, Etobicoke, ON M9A 3L8 1.11km -
Domino's Pizza
4204 Dundas Street W, Toronto, ON M8X 1Y6 1.55km -
Magoo's Gourmet Hamburgers & Ice-Cream
4242 Dundas Street W, Etobicoke, ON M8X 1Y6 1.53km
-
Humbertown Shopping Centre
270 The Kingsway, Etobicoke, ON M9A 3T7 1.14km -
Six Points Plaza
5230 Dundas Street W, Etobicoke, ON M9B 1A8 3.63km -
Stock Yards Village
1980 St. Clair Avenue W, Toronto, ON M6N 4X9 4.28km
-
Loblaws
270 The Kingsway, Etobicoke, ON M9A 3T7 1.09km -
Foodland
1500 Islington Avenue, Toronto, ON M9A 3L8 1.11km -
Bruno's Fine Foods
4242 Dundas Street W, Etobicoke, ON M8X 1Y6 1.52km
-
LCBO
211 Lloyd Manor Road, Toronto, ON M9B 6H6 2.71km -
LCBO
2946 Bloor St W, Etobicoke, ON M8X 1B7 2.83km -
The Beer Store
3524 Dundas St W, York, ON M6S 2S1 2.84km
-
Tim Hortons
280 Scarlett Road, Etobicoke, ON M9A 4S4 1.59km -
Karmann Fine Cars
2620 Saint Clair Avenue W, Toronto, ON M6N 1M1 2.52km -
Cango
2580 St Clair Avenue W, Toronto, ON M6N 1L9 2.75km
-
Kingsway Theatre
3030 Bloor Street W, Toronto, ON M8X 1C4 2.8km -
Cineplex Cinemas Queensway and VIP
1025 The Queensway, Etobicoke, ON M8Z 6C7 5.63km -
Revue Cinema
400 Roncesvalles Ave, Toronto, ON M6R 2M9 6.25km
-
Richview Public Library
1806 Islington Ave, Toronto, ON M9P 1L4 1.95km -
Jane Dundas Library
620 Jane Street, Toronto, ON M4W 1A7 2.68km -
Toronto Public Library
36 Brentwood Road N, Toronto, ON M8X 2B5 2.74km
-
Humber River Regional Hospital
2175 Keele Street, York, ON M6M 3Z4 4.96km -
Humber River Hospital
1235 Wilson Avenue, Toronto, ON M3M 0B2 6.49km -
St Joseph's Health Centre
30 The Queensway, Toronto, ON M6R 1B5 6.85km
-
Willard Gardens Parkette
55 Mayfield Rd, Toronto ON M6S 1K4 4.32km -
Rennie Park
1 Rennie Ter, Toronto ON M6S 4Z9 4.86km -
High Park Offleash Dog Trail
Colborne Lodge Dr (at Centre Rd), Toronto ON M6R 2Z3 5.55km
-
TD Bank Financial Group
1498 Islington Ave, Etobicoke ON M9A 3L7 1.14km -
RBC Royal Bank
2947 Bloor St W (at Grenview Blvd), Toronto ON M8X 1B8 2.87km -
CIBC
1174 Weston Rd (at Eglinton Ave. W.), Toronto ON M6M 4P4 3.21km



