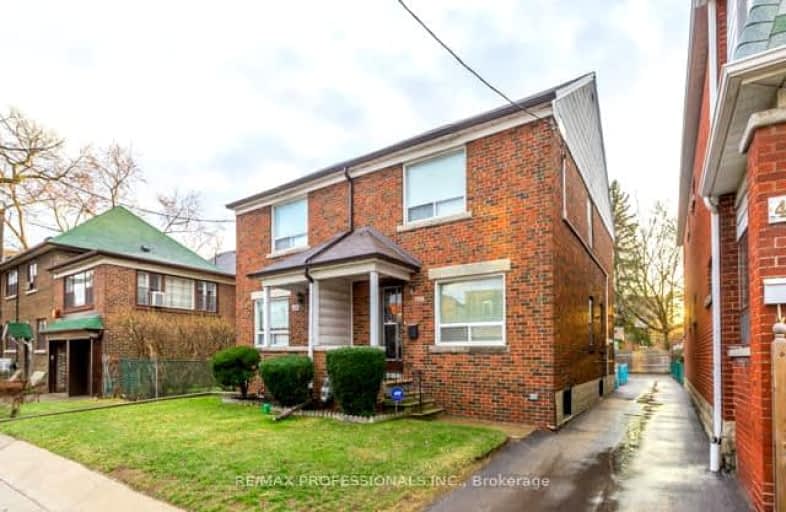Very Walkable
- Most errands can be accomplished on foot.
Excellent Transit
- Most errands can be accomplished by public transportation.
Very Bikeable
- Most errands can be accomplished on bike.

King George Junior Public School
Elementary: PublicSt James Catholic School
Elementary: CatholicGeorge Syme Community School
Elementary: PublicJames Culnan Catholic School
Elementary: CatholicSt Pius X Catholic School
Elementary: CatholicHumbercrest Public School
Elementary: PublicFrank Oke Secondary School
Secondary: PublicThe Student School
Secondary: PublicUrsula Franklin Academy
Secondary: PublicRunnymede Collegiate Institute
Secondary: PublicWestern Technical & Commercial School
Secondary: PublicHumberside Collegiate Institute
Secondary: Public-
Rennie Park
1 Rennie Ter, Toronto ON M6S 4Z9 1.83km -
Park Lawn Park
Pk Lawn Rd, Etobicoke ON M8Y 4B6 2.29km -
High Park
1873 Bloor St W (at Parkside Dr), Toronto ON M6R 2Z3 2.01km
-
TD Bank Financial Group
382 Roncesvalles Ave (at Marmaduke Ave.), Toronto ON M6R 2M9 3.16km -
RBC Royal Bank
1000 the Queensway, Etobicoke ON M8Z 1P7 3.36km -
CIBC
4914 Dundas St W (at Burnhamthorpe Rd.), Toronto ON M9A 1B5 3.41km
- 1 bath
- 1 bed
Main-132 Mcroberts Avenue, Toronto, Ontario • M6E 4P5 • Corso Italia-Davenport
- 2 bath
- 1 bed
- 700 sqft
Main-16 Failsworth Avenue, Toronto, Ontario • M6M 3J2 • Keelesdale-Eglinton West
- 1 bath
- 1 bed
- 700 sqft
430 Symington Avenue, Toronto, Ontario • M6N 2W5 • Weston-Pellam Park
- 1 bath
- 1 bed
- 700 sqft
108-309 The Kingsway, Toronto, Ontario • M9A 3V3 • Edenbridge-Humber Valley














