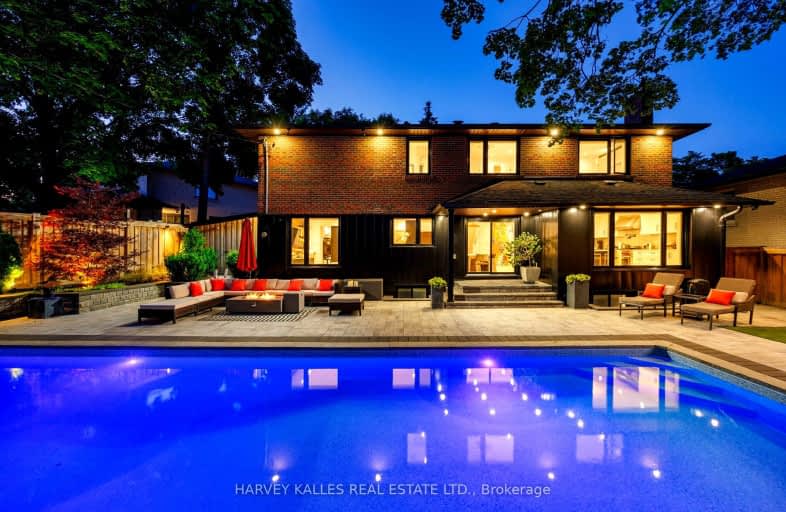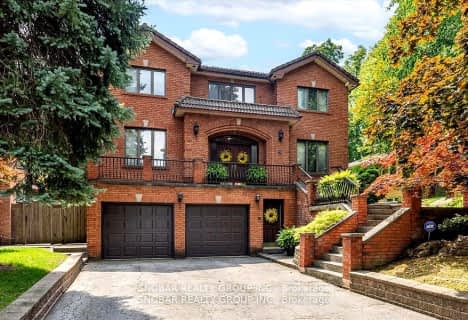Car-Dependent
- Most errands require a car.
Good Transit
- Some errands can be accomplished by public transportation.
Bikeable
- Some errands can be accomplished on bike.

St Demetrius Catholic School
Elementary: CatholicWestmount Junior School
Elementary: PublicHumber Valley Village Junior Middle School
Elementary: PublicHilltop Middle School
Elementary: PublicPortage Trail Community School
Elementary: PublicAll Saints Catholic School
Elementary: CatholicFrank Oke Secondary School
Secondary: PublicYork Humber High School
Secondary: PublicScarlett Heights Entrepreneurial Academy
Secondary: PublicWeston Collegiate Institute
Secondary: PublicEtobicoke Collegiate Institute
Secondary: PublicRichview Collegiate Institute
Secondary: Public-
Scrawny Ronny’s Sports Bar & Grill
2011 Lawrence Avenue W, Unit 16, Toronto, ON M9N 1H4 2.42km -
Central Bar & Grill
2007 Lawrence Avenue W, York, ON M9N 3V1 2.44km -
55 Cafe
6 Dixon Rd, Toronto, ON M9P 2K9 2.5km
-
Olga's Espresso Bar
140 La Rose Avenue, Toronto, ON M9P 1B2 0.73km -
The Second Cup
265 Wincott Drive, Toronto, ON M9R 2R7 1.99km -
7-Eleven
1390 Weston Rd, Toronto, ON M6M 4S2 1.98km
-
F45 Training Lambton-Kingsway
4158 Dundas Street W, Etobicoke, ON M8X 1X3 2.21km -
The Motion Room
3431 Dundas Street W, Toronto, ON M6S 2S4 3.18km -
GoodLife Fitness
2549 Weston Rd, Toronto, ON M9N 2A7 3.5km
-
Shoppers Drug Mart
270 The Kingsway, Toronto, ON M9A 3T7 1.93km -
Jane Park Plaza Pharmasave
873 Jane Street, York, ON M6N 4C4 1.99km -
Shoppers Drug Mart
1500 Islington Avenue, Etobicoke, ON M9A 3L8 2.08km
-
Pizza Pizza
140 La Rose Avenue, Toronto, ON M9P 1B2 0.73km -
Crudo Pizza & Panuozzo
1451 Royal York Rd, Toronto, ON M9P 3B2 1.02km -
New Orleans Seafood & Steakhouse
267 Scarlett Road, Toronto, ON M6N 4L1 1.15km
-
Humbertown Shopping Centre
270 The Kingsway, Etobicoke, ON M9A 3T7 2.03km -
Crossroads Plaza
2625 Weston Road, Toronto, ON M9N 3W1 3.76km -
Stock Yards Village
1980 St. Clair Avenue W, Toronto, ON M6N 0A3 4.1km
-
Metro
1500 Royal York Road, Etobicoke, ON M9P 3B6 1.63km -
Loblaws
270 The Kingsway, Etobicoke, ON M9A 3T7 1.99km -
Scarlett Convenience
36 Scarlett Rd, York, ON M6N 4K1 2.05km
-
The Beer Store
3524 Dundas St W, York, ON M6S 2S1 2.9km -
LCBO - Dundas and Jane
3520 Dundas St W, Dundas and Jane, York, ON M6S 2S1 2.93km -
LCBO
211 Lloyd Manor Road, Toronto, ON M9B 6H6 3.02km
-
Tim Hortons
280 Scarlett Road, Etobicoke, ON M9A 4S4 0.88km -
Hill Garden Sunoco Station
724 Scarlett Road, Etobicoke, ON M9P 2T5 1.79km -
UBK Towing
1716 Weston Road, York, ON M9N 1V6 2.15km
-
Kingsway Theatre
3030 Bloor Street W, Toronto, ON M8X 1C4 3.64km -
Revue Cinema
400 Roncesvalles Ave, Toronto, ON M6R 2M9 6.39km -
Cineplex Cinemas Queensway and VIP
1025 The Queensway, Etobicoke, ON M8Z 6C7 6.54km
-
Richview Public Library
1806 Islington Ave, Toronto, ON M9P 1L4 1.74km -
Toronto Public Library - Weston
2 King Street, Toronto, ON M9N 1K9 2.45km -
Mount Dennis Library
1123 Weston Road, Toronto, ON M6N 3S3 2.68km
-
Humber River Regional Hospital
2175 Keele Street, York, ON M6M 3Z4 4.2km -
Humber River Hospital
1235 Wilson Avenue, Toronto, ON M3M 0B2 5.51km -
St Joseph's Health Centre
30 The Queensway, Toronto, ON M6R 1B5 7.13km
-
Humbertown Park
Toronto ON 1.76km -
Amesbury Park
Keele, North York ON M6M 2Y4 4.14km -
Willard Gardens Parkette
55 Mayfield Rd, Toronto ON M6S 1K4 4.74km
-
President's Choice Financial ATM
3671 Dundas St W, Etobicoke ON M6S 2T3 2.54km -
RBC Royal Bank
1970 Saint Clair Ave W, Toronto ON M6N 0A3 4.14km -
TD Bank Financial Group
3868 Bloor St W (at Jopling Ave. N.), Etobicoke ON M9B 1L3 4.58km
- 6 bath
- 4 bed
- 3500 sqft
16 Totteridge Road, Toronto, Ontario • M9A 1Z1 • Princess-Rosethorn
- 3 bath
- 5 bed
344-346 Saint Johns Road, Toronto, Ontario • M6S 2K4 • Runnymede-Bloor West Village
- 3 bath
- 4 bed
- 2500 sqft
406 The Kingsway, Toronto, Ontario • M9A 3V9 • Princess-Rosethorn
- 5 bath
- 4 bed
- 2000 sqft
29 Pinehurst Crescent, Toronto, Ontario • M9A 3A4 • Edenbridge-Humber Valley
- — bath
- — bed
- — sqft
8 Bell Royal Court, Toronto, Ontario • M9A 4G6 • Edenbridge-Humber Valley
- 4 bath
- 4 bed
317 La Rose Avenue, Toronto, Ontario • M9P 1B8 • Willowridge-Martingrove-Richview














