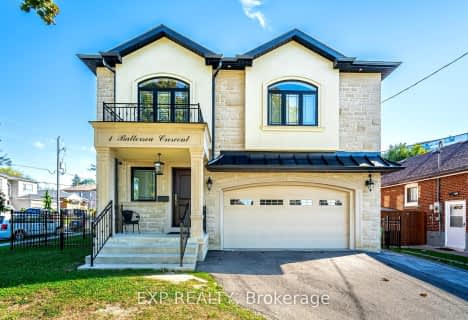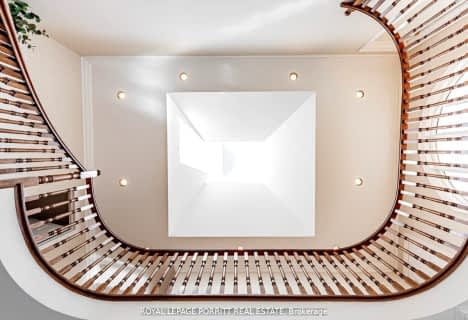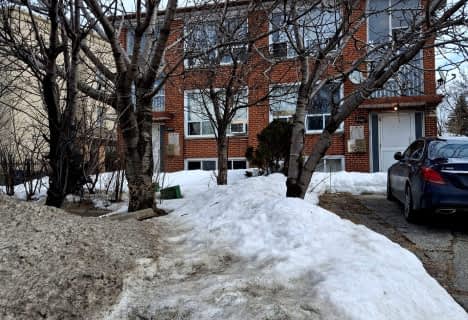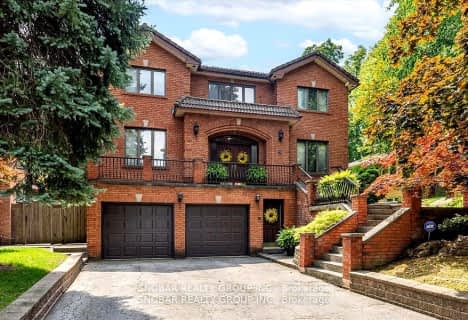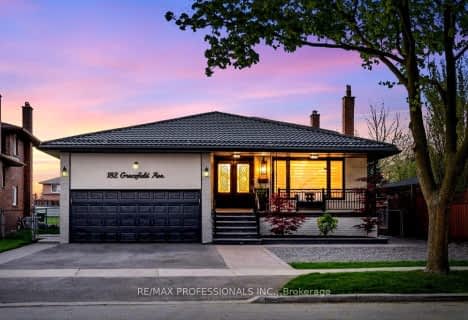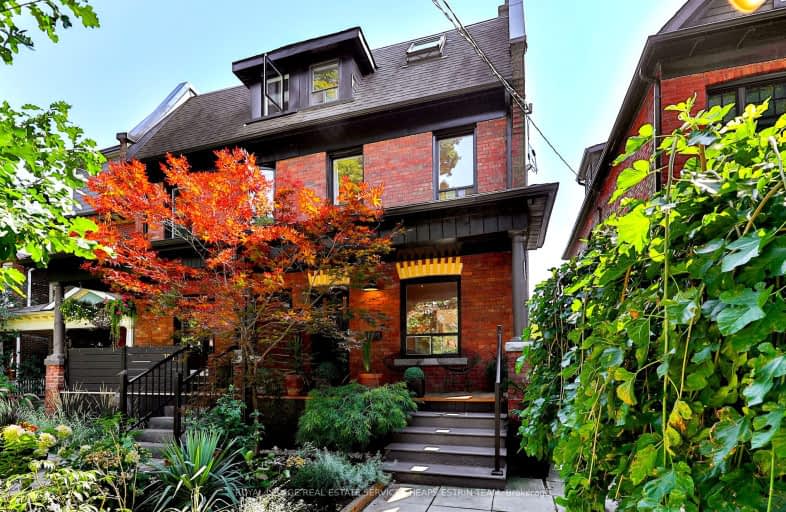
Very Walkable
- Most errands can be accomplished on foot.
Excellent Transit
- Most errands can be accomplished by public transportation.
Bikeable
- Some errands can be accomplished on bike.

Bala Avenue Community School
Elementary: PublicWeston Memorial Junior Public School
Elementary: PublicC R Marchant Middle School
Elementary: PublicBrookhaven Public School
Elementary: PublicPortage Trail Community School
Elementary: PublicSt Bernard Catholic School
Elementary: CatholicFrank Oke Secondary School
Secondary: PublicYork Humber High School
Secondary: PublicScarlett Heights Entrepreneurial Academy
Secondary: PublicWeston Collegiate Institute
Secondary: PublicYork Memorial Collegiate Institute
Secondary: PublicChaminade College School
Secondary: Catholic-
Fullaluv Bar & Grill
1709 Jane Street, Toronto, ON M9N 2S3 0.4km -
Central Bar & Grill
2007 Lawrence Avenue W, York, ON M9N 3V1 0.42km -
Scrawny Ronny’s Sports Bar & Grill
2011 Lawrence Avenue W, Unit 16, Toronto, ON M9N 1H4 0.46km
-
Bakery El Quetzal
2011 Lawrence Avenue W, Unit 9, North York, ON M9N 3V3 0.52km -
Tim Hortons
2013 Lawrence Ave West, North York, ON M9N 0A3 0.56km -
7-Eleven
1390 Weston Rd, Toronto, ON M6M 4S2 1.07km
-
GoodLife Fitness
2549 Weston Rd, Toronto, ON M9N 2A7 2.53km -
Wynn Fitness Clubs - North York
2737 Keele Street, Toronto, ON M3M 2E9 3.47km -
The One Muay Thai and Fitness
287 Bridgeland Avenue, Toronto, ON M6A 1Z4 3.73km
-
Shoppers Drug Mart
1533 Jane Street, Toronto, ON M9N 2R2 0.43km -
Shopper's Drug Mart
1995 Weston Rd, Toronto, ON M9N 1X3 1.18km -
Shoppers Drug Mart
1995 Weston Road, York, ON M9N 1X2 1.2km
-
Tasty House Chinese Restaurant
1630 Jane Street, Toronto, ON M9N 2R8 0.12km -
Dimes
1630 Jane Street, Toronto, ON M9N 2R8 0.11km -
Singh Charanjit
1650 Jane St, York, ON M9N 2R9 0.15km
-
Sheridan Mall
1700 Wilson Avenue, North York, ON M3L 1B2 2.41km -
Crossroads Plaza
2625 Weston Road, Toronto, ON M9N 3W1 2.66km -
Stock Yards Village
1980 St. Clair Avenue W, Toronto, ON M6N 4X9 4.16km
-
Leonetti's No Frills
1641 Jane Street, Toronto, ON M9N 2R8 0.2km -
Baksh Halal Meat
1666 Jane St, York, ON M9N 2S1 0.2km -
Starfish Caribbean
1746 Weston Road, Toronto, ON M9N 1V6 0.57km
-
LCBO
1405 Lawrence Ave W, North York, ON M6L 1A4 2.38km -
LCBO
2625D Weston Road, Toronto, ON M9N 3W1 2.52km -
The Beer Store
3524 Dundas St W, York, ON M6S 2S1 4km
-
Walter Townshend Chimneys
2011 Lawrence Avenue W, Unit 25, York, ON M9N 3V3 0.46km -
Hill Garden Sunoco Station
724 Scarlett Road, Etobicoke, ON M9P 2T5 1.4km -
Weston Ford
2062 Weston Road, Toronto, ON M9N 1X4 1.44km
-
Cineplex Cinemas Yorkdale
Yorkdale Shopping Centre, 3401 Dufferin Street, Toronto, ON M6A 2T9 5.28km -
Kingsway Theatre
3030 Bloor Street W, Toronto, ON M8X 1C4 5.93km -
Revue Cinema
400 Roncesvalles Ave, Toronto, ON M6R 2M9 6.97km
-
Toronto Public Library - Weston
2 King Street, Toronto, ON M9N 1K9 1.29km -
Toronto Public Library - Amesbury Park
1565 Lawrence Avenue W, Toronto, ON M6M 4K6 1.67km -
Mount Dennis Library
1123 Weston Road, Toronto, ON M6N 3S3 2.02km
-
Humber River Regional Hospital
2175 Keele Street, York, ON M6M 3Z4 2.48km -
Humber River Hospital
1235 Wilson Avenue, Toronto, ON M3M 0B2 2.89km -
Humber River Regional Hospital
2111 Finch Avenue W, North York, ON M3N 1N1 6.32km
- 5 bath
- 4 bed
- 3500 sqft
8 Lovilla Boulevard, Toronto, Ontario • M9M 1C3 • Humberlea-Pelmo Park W5
- 5 bath
- 4 bed
- 2500 sqft
5 Norris Place, Toronto, Ontario • M9M 1K6 • Humberlea-Pelmo Park W5
- 4 bath
- 4 bed
317 La Rose Avenue, Toronto, Ontario • M9P 1B8 • Willowridge-Martingrove-Richview
- 5 bath
- 4 bed
- 3500 sqft
54 Parkchester Road, Toronto, Ontario • M6M 2S2 • Brookhaven-Amesbury



