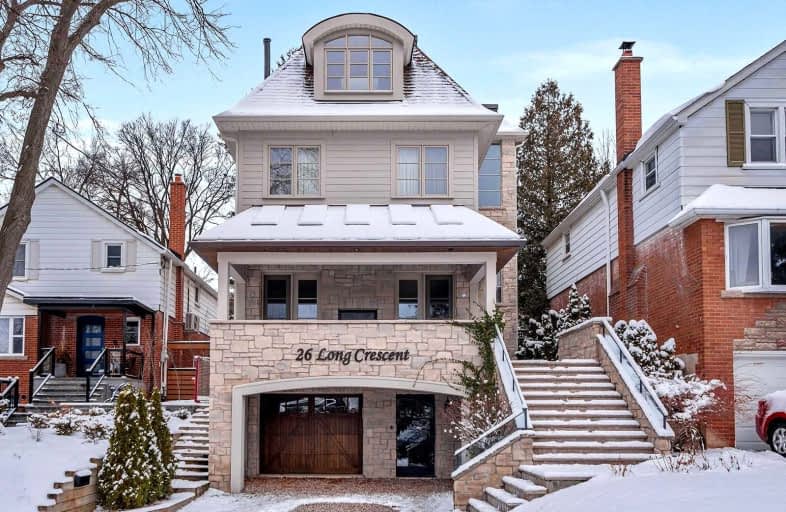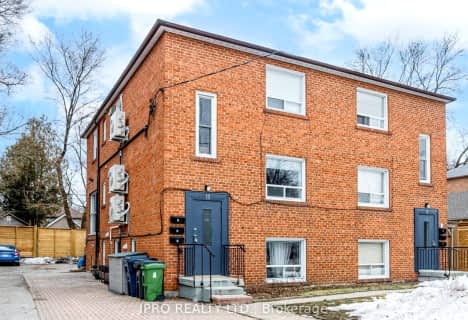Somewhat Walkable
- Some errands can be accomplished on foot.
Excellent Transit
- Most errands can be accomplished by public transportation.
Bikeable
- Some errands can be accomplished on bike.

Beaches Alternative Junior School
Elementary: PublicKimberley Junior Public School
Elementary: PublicNorway Junior Public School
Elementary: PublicSt John Catholic School
Elementary: CatholicGlen Ames Senior Public School
Elementary: PublicWilliamson Road Junior Public School
Elementary: PublicEast York Alternative Secondary School
Secondary: PublicNotre Dame Catholic High School
Secondary: CatholicSt Patrick Catholic Secondary School
Secondary: CatholicMonarch Park Collegiate Institute
Secondary: PublicNeil McNeil High School
Secondary: CatholicMalvern Collegiate Institute
Secondary: Public-
Gabby's - Beaches
2076 Queen St. E., Toronto, ON M4E 1E1 0.71km -
Castro's Lounge
2116 Queen St E, Toronto, ON M4E 1E2 0.72km -
Captain Jack
2 Wheeler Avenue, Toronto, ON M4L 3V2 0.73km
-
Tim Hortons
637 Kingston Road, Toronto, ON M4E 1R3 0.2km -
Might & Main
126 Main Street, Toronto, ON M4E 2V8 0.67km -
Juice & Java Cafe
2102 Queen St E, Toronto, ON M4E 1E2 0.73km
-
Hooper's Pharmacy Vitamin Shop
2136 Queen Street East, Toronto, ON M4E 1E3 0.75km -
Shoppers Drug Mart
2000 Queen Street E, Toronto, ON M4L 1J2 0.77km -
Pharmasave Beaches Pharmacy
1967 Queen Street E, Toronto, ON M4L 1H9 0.85km
-
Seaspray Restaurant
629 Kingston Road, Toronto, ON M4E 1R3 0.19km -
Boukan
452 Kingston Road, Toronto, ON M4L 1V3 0.39km -
Elmer
Elmer Ave, Toronto, ON M4L 3R7 0.77km
-
Beach Mall
1971 Queen Street E, Toronto, ON M4L 1H9 0.86km -
Shoppers World
3003 Danforth Avenue, East York, ON M4C 1M9 1.73km -
Gerrard Square
1000 Gerrard Street E, Toronto, ON M4M 3G6 3.34km
-
The Big Carrot
125 Southwood Drive, Toronto, ON M4E 0B8 0.22km -
Carload On The Beach
2038 Queen St E, Toronto, ON M4L 1J4 0.71km -
Rowe Farms
2126 Queen Street E, Toronto, ON M4E 1E3 0.73km
-
LCBO - The Beach
1986 Queen Street E, Toronto, ON M4E 1E5 0.78km -
Beer & Liquor Delivery Service Toronto
Toronto, ON 1.18km -
LCBO - Queen and Coxwell
1654 Queen Street E, Queen and Coxwell, Toronto, ON M4L 1G3 1.7km
-
XTR Full Service Gas Station
2189 Gerrard Street E, Toronto, ON M4E 2C5 0.75km -
Petro Canada
292 Kingston Rd, Toronto, ON M4L 1T7 0.75km -
Main Auto Repair
222 Main Street, Toronto, ON M4E 2W1 0.89km
-
Fox Theatre
2236 Queen St E, Toronto, ON M4E 1G2 1.06km -
Alliance Cinemas The Beach
1651 Queen Street E, Toronto, ON M4L 1G5 1.68km -
Funspree
Toronto, ON M4M 3A7 3.06km
-
Toronto Public Library - Toronto
2161 Queen Street E, Toronto, ON M4L 1J1 0.78km -
Gerrard/Ashdale Library
1432 Gerrard Street East, Toronto, ON M4L 1Z6 1.91km -
Danforth/Coxwell Library
1675 Danforth Avenue, Toronto, ON M4C 5P2 1.93km
-
Michael Garron Hospital
825 Coxwell Avenue, East York, ON M4C 3E7 2.52km -
Providence Healthcare
3276 Saint Clair Avenue E, Toronto, ON M1L 1W1 4km -
Bridgepoint Health
1 Bridgepoint Drive, Toronto, ON M4M 2B5 4.68km
-
Woodbine Beach Park
1675 Lake Shore Blvd E (at Woodbine Ave), Toronto ON M4L 3W6 1.84km -
Ashbridge's Bay Park
Ashbridge's Bay Park Rd, Toronto ON M4M 1B4 1.95km -
Monarch Park Dog Park
115 Hanson St (at CNR Tracks), Toronto ON M4C 5P3 2.08km
-
Scotiabank
649 Danforth Ave (at Pape Ave.), Toronto ON M4K 1R2 3.7km -
RBC Royal Bank
65 Overlea Blvd, Toronto ON M4H 1P1 4.86km -
BMO Bank of Montreal
1900 Eglinton Ave E (btw Pharmacy Ave. & Hakimi Ave.), Toronto ON M1L 2L9 5.49km






