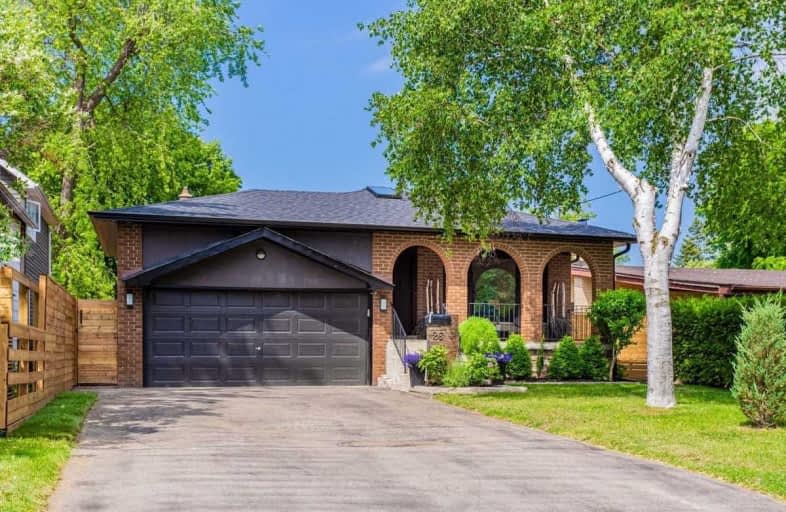
George P Mackie Junior Public School
Elementary: Public
0.19 km
Scarborough Village Public School
Elementary: Public
0.95 km
St Ursula Catholic School
Elementary: Catholic
1.34 km
Elizabeth Simcoe Junior Public School
Elementary: Public
0.52 km
St Boniface Catholic School
Elementary: Catholic
0.69 km
Cedar Drive Junior Public School
Elementary: Public
0.69 km
ÉSC Père-Philippe-Lamarche
Secondary: Catholic
2.39 km
Native Learning Centre East
Secondary: Public
1.22 km
Maplewood High School
Secondary: Public
2.38 km
R H King Academy
Secondary: Public
2.94 km
Cedarbrae Collegiate Institute
Secondary: Public
2.08 km
Sir Wilfrid Laurier Collegiate Institute
Secondary: Public
1.32 km














