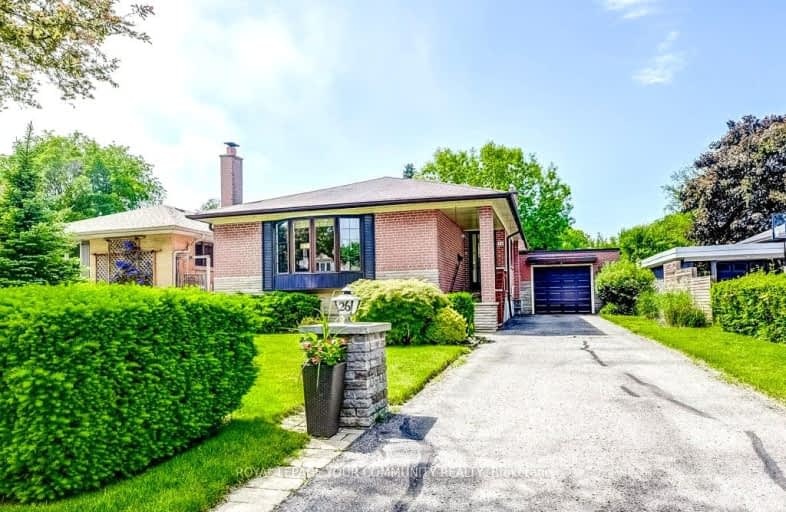Somewhat Walkable
- Some errands can be accomplished on foot.
51
/100
Good Transit
- Some errands can be accomplished by public transportation.
68
/100
Somewhat Bikeable
- Most errands require a car.
48
/100

Guildwood Junior Public School
Elementary: Public
0.30 km
Galloway Road Public School
Elementary: Public
1.35 km
Jack Miner Senior Public School
Elementary: Public
0.91 km
Poplar Road Junior Public School
Elementary: Public
0.83 km
St Ursula Catholic School
Elementary: Catholic
0.38 km
Eastview Public School
Elementary: Public
0.85 km
Native Learning Centre East
Secondary: Public
0.59 km
Maplewood High School
Secondary: Public
0.71 km
West Hill Collegiate Institute
Secondary: Public
2.60 km
Cedarbrae Collegiate Institute
Secondary: Public
2.32 km
St John Paul II Catholic Secondary School
Secondary: Catholic
4.17 km
Sir Wilfrid Laurier Collegiate Institute
Secondary: Public
0.65 km
-
Thomson Memorial Park
1005 Brimley Rd, Scarborough ON M1P 3E8 4.86km -
Birkdale Ravine
1100 Brimley Rd, Scarborough ON M1P 3X9 5.38km -
Bluffers Park
7 Brimley Rd S, Toronto ON M1M 3W3 5.77km
-
RBC Royal Bank
3091 Lawrence Ave E, Scarborough ON M1H 1A1 3.82km -
TD Bank Financial Group
1900 Ellesmere Rd (Ellesmere and Bellamy), Scarborough ON M1H 2V6 4.3km -
CIBC
2705 Eglinton Ave E (at Brimley Rd.), Scarborough ON M1K 2S2 4.57km














