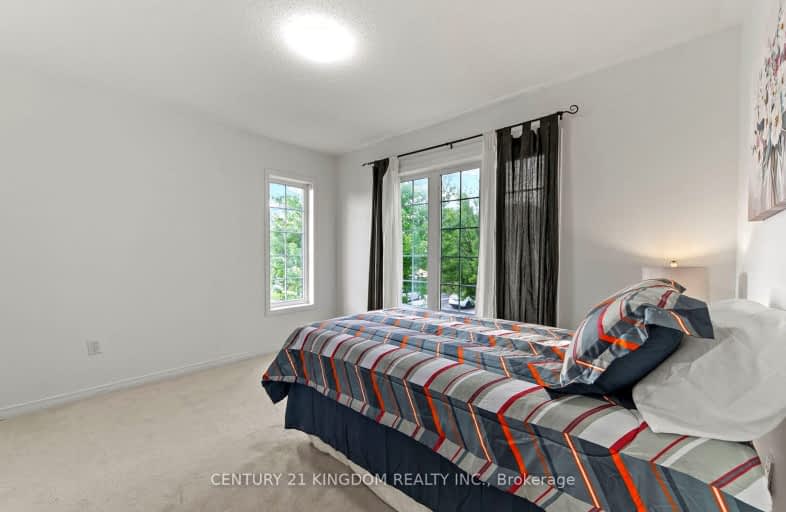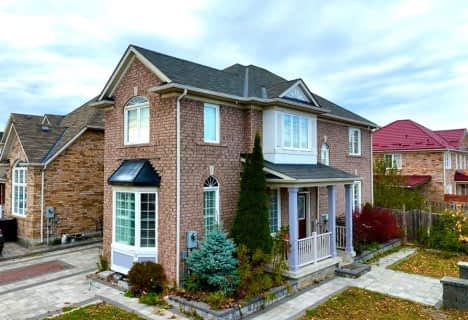Car-Dependent
- Most errands require a car.
44
/100
Good Transit
- Some errands can be accomplished by public transportation.
69
/100
Somewhat Bikeable
- Most errands require a car.
26
/100

St Bede Catholic School
Elementary: Catholic
1.09 km
St Gabriel Lalemant Catholic School
Elementary: Catholic
1.54 km
Sacred Heart Catholic School
Elementary: Catholic
1.44 km
Heritage Park Public School
Elementary: Public
0.82 km
Mary Shadd Public School
Elementary: Public
1.16 km
Thomas L Wells Public School
Elementary: Public
0.77 km
St Mother Teresa Catholic Academy Secondary School
Secondary: Catholic
1.74 km
West Hill Collegiate Institute
Secondary: Public
5.85 km
Woburn Collegiate Institute
Secondary: Public
5.27 km
Lester B Pearson Collegiate Institute
Secondary: Public
2.48 km
St John Paul II Catholic Secondary School
Secondary: Catholic
4.09 km
Middlefield Collegiate Institute
Secondary: Public
4.81 km
-
Iroquois Park
295 Chartland Blvd S (at McCowan Rd), Scarborough ON M1S 3L7 4.79km -
White Heaven Park
105 Invergordon Ave, Toronto ON M1S 2Z1 5.04km -
Milne Dam Conservation Park
Hwy 407 (btwn McCowan & Markham Rd.), Markham ON L3P 1G6 6.25km
-
Scotiabank
6019 Steeles Ave E, Toronto ON M1V 5P7 3.17km -
HSBC of Canada
4438 Sheppard Ave E (Sheppard and Brimley), Scarborough ON M1S 5V9 5.8km -
TD Bank
5261 Hwy 7 (at Highway 7 E), Markham ON L3P 1B8 7.13km














