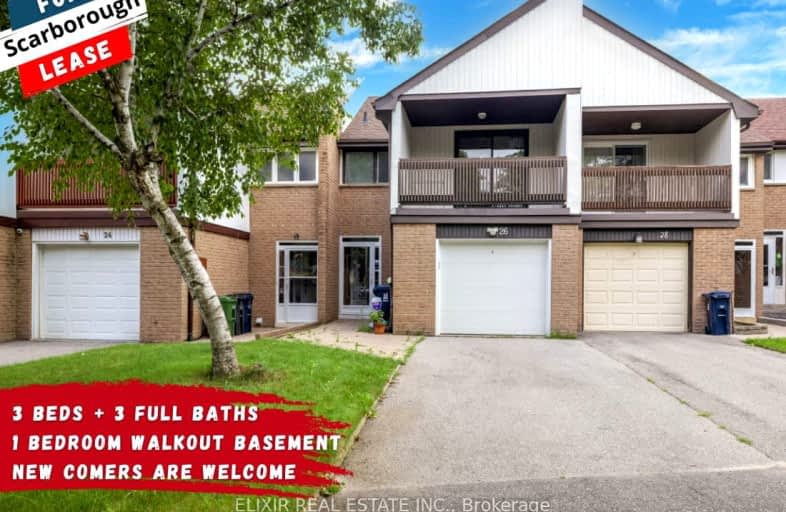Very Walkable
- Most errands can be accomplished on foot.
82
/100
Good Transit
- Some errands can be accomplished by public transportation.
65
/100
Bikeable
- Some errands can be accomplished on bike.
55
/100

ÉÉC Saint-Jean-de-Lalande
Elementary: Catholic
0.36 km
St Ignatius of Loyola Catholic School
Elementary: Catholic
0.56 km
Anson S Taylor Junior Public School
Elementary: Public
0.41 km
Our Lady of Grace Catholic School
Elementary: Catholic
1.01 km
Iroquois Junior Public School
Elementary: Public
0.83 km
Percy Williams Junior Public School
Elementary: Public
0.59 km
Delphi Secondary Alternative School
Secondary: Public
1.55 km
Msgr Fraser-Midland
Secondary: Catholic
2.02 km
Sir William Osler High School
Secondary: Public
2.33 km
Francis Libermann Catholic High School
Secondary: Catholic
0.98 km
Albert Campbell Collegiate Institute
Secondary: Public
0.83 km
Agincourt Collegiate Institute
Secondary: Public
2.51 km





