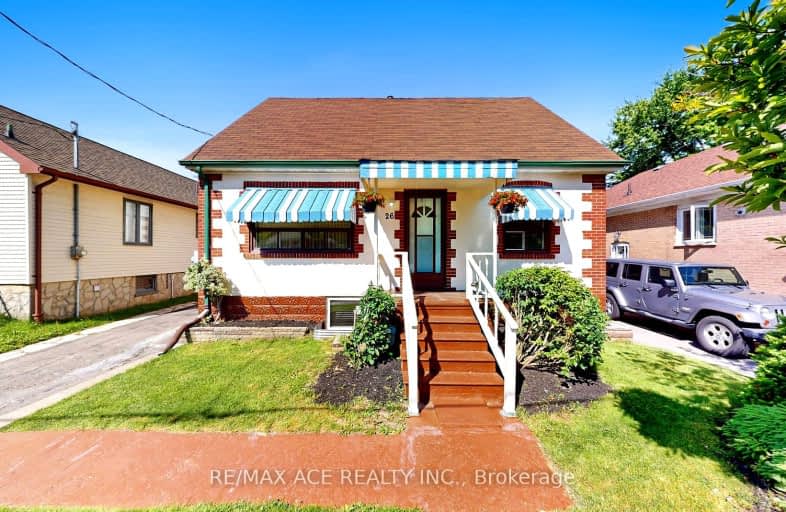Very Walkable
- Most errands can be accomplished on foot.
85
/100
Excellent Transit
- Most errands can be accomplished by public transportation.
75
/100
Very Bikeable
- Most errands can be accomplished on bike.
81
/100

Holy Cross Catholic School
Elementary: Catholic
0.23 km
William Burgess Elementary School
Elementary: Public
0.78 km
École élémentaire La Mosaïque
Elementary: Public
0.80 km
Diefenbaker Elementary School
Elementary: Public
0.74 km
Wilkinson Junior Public School
Elementary: Public
1.02 km
Cosburn Middle School
Elementary: Public
0.71 km
First Nations School of Toronto
Secondary: Public
1.34 km
School of Life Experience
Secondary: Public
1.32 km
Subway Academy I
Secondary: Public
1.34 km
Greenwood Secondary School
Secondary: Public
1.32 km
Danforth Collegiate Institute and Technical School
Secondary: Public
0.99 km
East York Collegiate Institute
Secondary: Public
0.99 km
-
Monarch Park
115 Felstead Ave (Monarch Park), Toronto ON 1.73km -
Withrow Park
725 Logan Ave (btwn Bain Ave. & McConnell Ave.), Toronto ON M4K 3C7 1.97km -
Withrow Park Off Leash Dog Park
Logan Ave (Danforth), Toronto ON 2.03km
-
Scotiabank
649 Danforth Ave (at Pape Ave.), Toronto ON M4K 1R2 1.48km -
TD Bank Financial Group
480 Danforth Ave (at Logan ave.), Toronto ON M4K 1P4 1.7km -
TD Bank Financial Group
1870 Bayview Ave, Toronto ON M4G 0C3 4.09km






