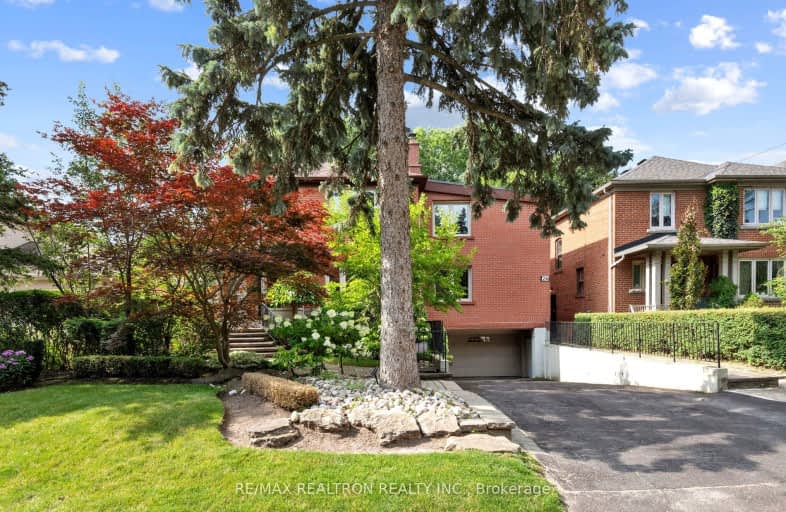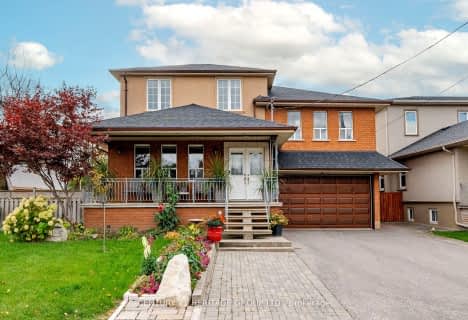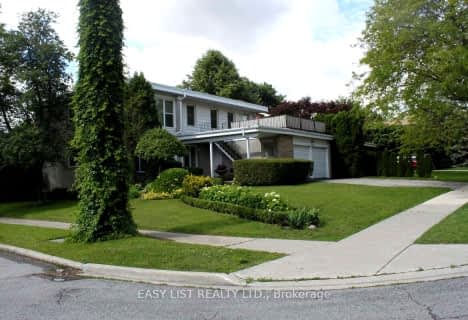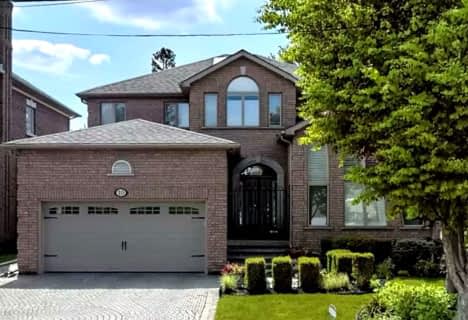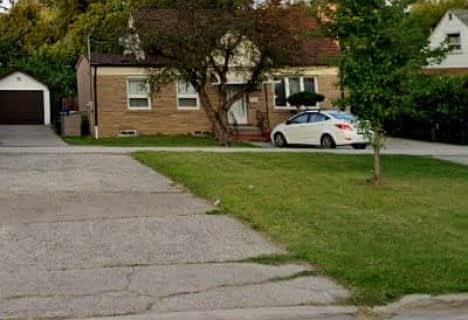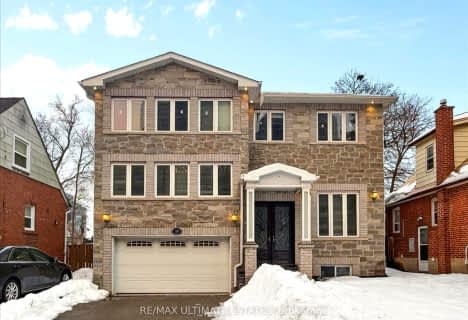Somewhat Walkable
- Some errands can be accomplished on foot.
Good Transit
- Some errands can be accomplished by public transportation.
Somewhat Bikeable
- Most errands require a car.

Cameron Public School
Elementary: PublicArmour Heights Public School
Elementary: PublicSummit Heights Public School
Elementary: PublicSt Robert Catholic School
Elementary: CatholicSt Margaret Catholic School
Elementary: CatholicDublin Heights Elementary and Middle School
Elementary: PublicCardinal Carter Academy for the Arts
Secondary: CatholicJohn Polanyi Collegiate Institute
Secondary: PublicLoretto Abbey Catholic Secondary School
Secondary: CatholicWilliam Lyon Mackenzie Collegiate Institute
Secondary: PublicLawrence Park Collegiate Institute
Secondary: PublicNorthview Heights Secondary School
Secondary: Public-
Earl Bales Park
4300 Bathurst St (Sheppard St), Toronto ON 0.78km -
Glendora Park
201 Glendora Ave (Willowdale Ave), Toronto ON 3.12km -
Hendon Pet Park
312 Hendon Ave, Toronto ON M2M 1B2 3.96km
-
TD Bank Financial Group
580 Sheppard Ave W, Downsview ON M3H 2S1 1.2km -
TD Bank Financial Group
1677 Ave Rd (Lawrence Ave.), North York ON M5M 3Y3 2.46km -
Scotiabank
5075 Yonge St (Hillcrest Ave), Toronto ON M2N 6C6 2.88km
- 7 bath
- 5 bed
- 3000 sqft
125 Anthony Road, Toronto, Ontario • M3K 1B7 • Downsview-Roding-CFB
- 6 bath
- 5 bed
- 3500 sqft
266 Empress Avenue, Toronto, Ontario • M2N 3V3 • Willowdale East
