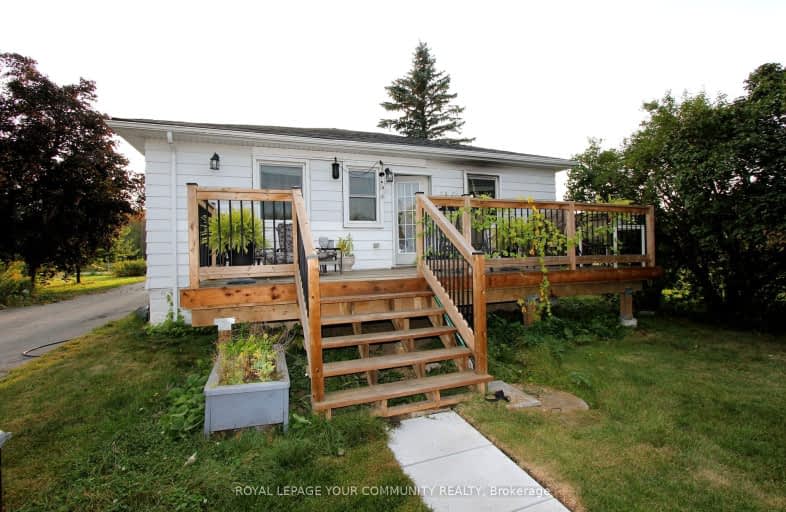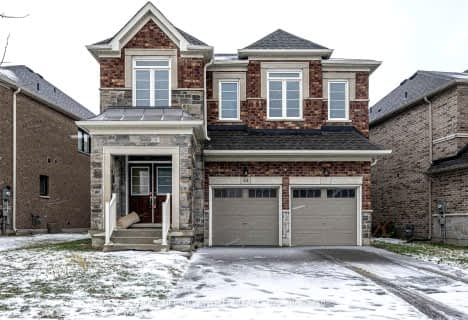Car-Dependent
- Almost all errands require a car.
Somewhat Bikeable
- Most errands require a car.

Holland Landing Public School
Elementary: PublicPark Avenue Public School
Elementary: PublicFred C Cook Public School
Elementary: PublicSt. Marie of the Incarnation Separate School
Elementary: CatholicChris Hadfield Public School
Elementary: PublicW H Day Elementary School
Elementary: PublicBradford Campus
Secondary: PublicHoly Trinity High School
Secondary: CatholicDr John M Denison Secondary School
Secondary: PublicBradford District High School
Secondary: PublicSir William Mulock Secondary School
Secondary: PublicHuron Heights Secondary School
Secondary: Public-
Anchor Park
East Gwillimbury ON 2.46km -
Valleyview Park
175 Walter English Dr (at Petal Av), East Gwillimbury ON 5.36km -
Rob Simpson Memorial Park
Bradford West Gwillimbury ON L3Z 0G8 5.57km
-
Scotiabank
76 Holland St W, Bradford ON L3Z 2B6 3.2km -
Localcoin Bitcoin ATM - Express Convenience
300 Holland St W, Bradford ON L3Z 1J2 4.39km -
BMO Bank of Montreal
412 Holland St W, Bradford ON L3Z 2B5 4.81km
- 4 bath
- 4 bed
- 3000 sqft
Main-22 Cloverridge Avenue, East Gwillimbury, Ontario • L9N 0V3 • Holland Landing
- 4 bath
- 5 bed
- 3000 sqft
44 Pear Blossom Way, East Gwillimbury, Ontario • L9N 0T1 • Holland Landing






