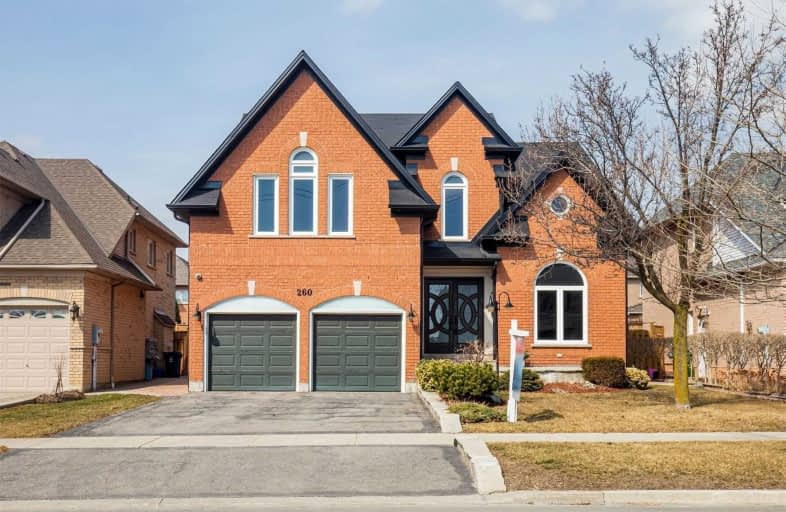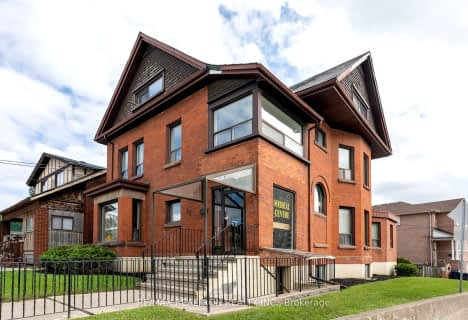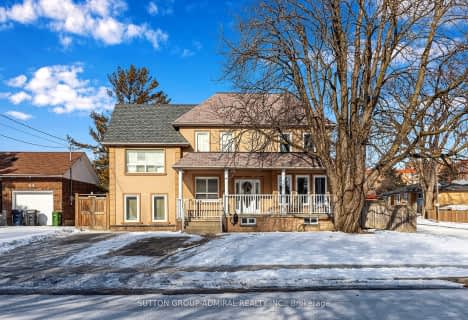

ÉÉC Saint-Noël-Chabanel-Toronto
Elementary: CatholicMaple Leaf Public School
Elementary: PublicPierre Laporte Middle School
Elementary: PublicSt Francis Xavier Catholic School
Elementary: CatholicSt Raphael Catholic School
Elementary: CatholicSt Fidelis Catholic School
Elementary: CatholicYorkdale Secondary School
Secondary: PublicDownsview Secondary School
Secondary: PublicMadonna Catholic Secondary School
Secondary: CatholicWeston Collegiate Institute
Secondary: PublicChaminade College School
Secondary: CatholicDante Alighieri Academy
Secondary: Catholic- 7 bath
- 6 bed
- 3500 sqft
42 Glen Long Avenue, Toronto, Ontario • M6B 2M2 • Yorkdale-Glen Park
- 6 bath
- 5 bed
- 3000 sqft
1166 Glengrove Avenue West, Toronto, Ontario • M6B 2K4 • Yorkdale-Glen Park










