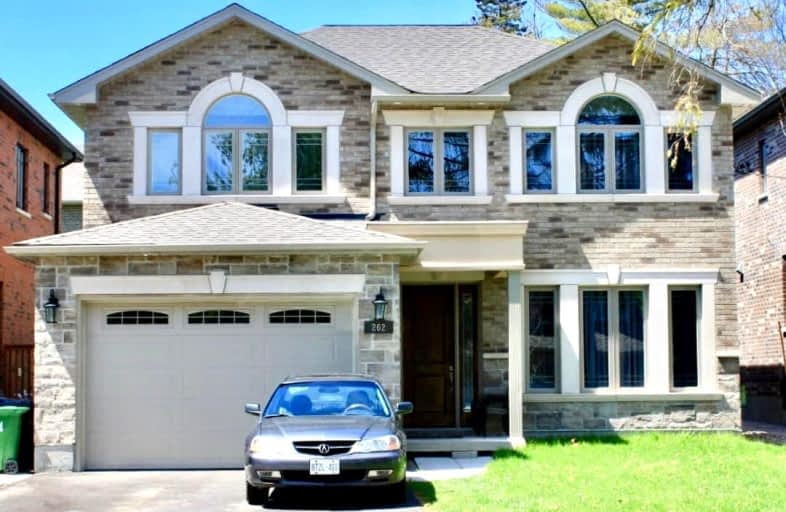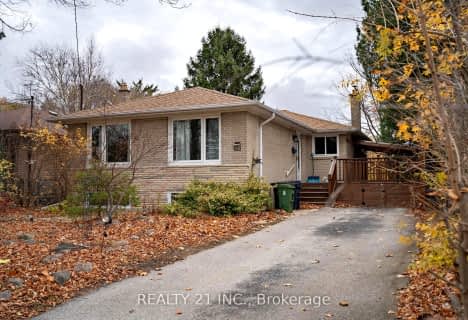Car-Dependent
- Some errands can be accomplished on foot.
50
/100
Good Transit
- Some errands can be accomplished by public transportation.
59
/100
Somewhat Bikeable
- Most errands require a car.
44
/100

ÉÉC Saint-Michel
Elementary: Catholic
0.59 km
Centennial Road Junior Public School
Elementary: Public
1.76 km
St Malachy Catholic School
Elementary: Catholic
0.39 km
William G Miller Junior Public School
Elementary: Public
0.63 km
St Brendan Catholic School
Elementary: Catholic
1.47 km
Joseph Brant Senior Public School
Elementary: Public
1.30 km
Native Learning Centre East
Secondary: Public
4.14 km
Maplewood High School
Secondary: Public
3.08 km
West Hill Collegiate Institute
Secondary: Public
2.24 km
Sir Oliver Mowat Collegiate Institute
Secondary: Public
1.76 km
St John Paul II Catholic Secondary School
Secondary: Catholic
3.42 km
Sir Wilfrid Laurier Collegiate Institute
Secondary: Public
4.07 km
-
Guildwood Park
201 Guildwood Pky, Toronto ON M1E 1P5 3.74km -
Rouge National Urban Park
Zoo Rd, Toronto ON M1B 5W8 5.02km -
Thomson Memorial Park
1005 Brimley Rd, Scarborough ON M1P 3E8 7.79km
-
TD Bank Financial Group
2650 Lawrence Ave E, Scarborough ON M1P 2S1 8.54km -
BMO Bank of Montreal
1360 Kingston Rd (Hwy 2 & Glenanna Road), Pickering ON L1V 3B4 9.37km -
TD Bank Financial Group
1571 Sandhurst Cir (at McCowan Rd.), Scarborough ON M1V 1V2 9.39km












