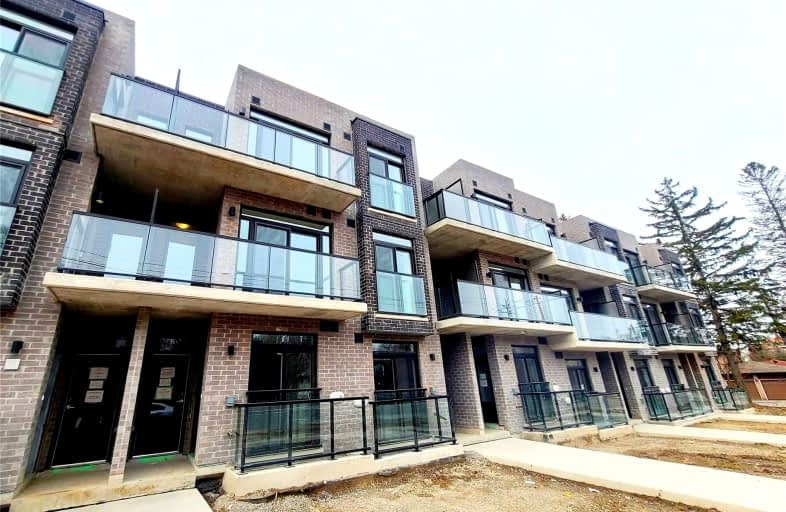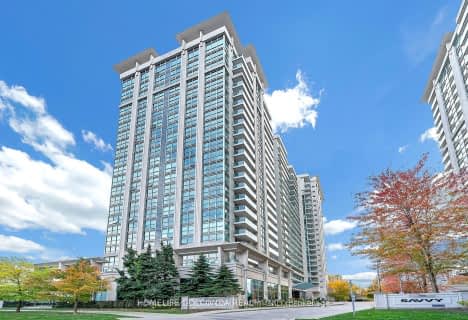Car-Dependent
- Most errands require a car.
Good Transit
- Some errands can be accomplished by public transportation.
Bikeable
- Some errands can be accomplished on bike.

Blessed Trinity Catholic School
Elementary: CatholicFinch Public School
Elementary: PublicHollywood Public School
Elementary: PublicBayview Middle School
Elementary: PublicLester B Pearson Elementary School
Elementary: PublicCummer Valley Middle School
Elementary: PublicAvondale Secondary Alternative School
Secondary: PublicDrewry Secondary School
Secondary: PublicSt. Joseph Morrow Park Catholic Secondary School
Secondary: CatholicCardinal Carter Academy for the Arts
Secondary: CatholicBrebeuf College School
Secondary: CatholicEarl Haig Secondary School
Secondary: Public-
Ruddington Park
75 Ruddington Dr, Toronto ON 1.06km -
Sheppard East Park
Toronto ON 2.16km -
Bestview Park
Ontario 2.29km
-
CIBC
3315 Bayview Ave (at Cummer Ave.), Toronto ON M2K 1G4 0.94km -
TD Bank Financial Group
5650 Yonge St (at Finch Ave.), North York ON M2M 4G3 1.63km -
BMO Bank of Montreal
5522 Yonge St (at Tolman St.), Toronto ON M2N 7L3 1.66km
- 2 bath
- 2 bed
- 700 sqft
LPH 0-1100 Sheppard Avenue, Toronto, Ontario • M3K 0E4 • York University Heights
- 2 bath
- 2 bed
- 800 sqft
1512-120 Harrison Garden Boulevard, Toronto, Ontario • M2N 0H1 • Willowdale East
- 1 bath
- 2 bed
- 700 sqft
1505-18 Parkview Avenue, Toronto, Ontario • M2N 7H7 • Willowdale East
- 2 bath
- 2 bed
- 900 sqft
607-18 Pemberton Avenue, Toronto, Ontario • M2M 4K9 • Newtonbrook East
- 2 bath
- 2 bed
- 600 sqft
2215-75 Canterbury Place, Toronto, Ontario • M2N 0L2 • Newtonbrook West
- — bath
- — bed
- — sqft
2807-18 Spring Garden Avenue, Toronto, Ontario • M2N 3G2 • Willowdale East














