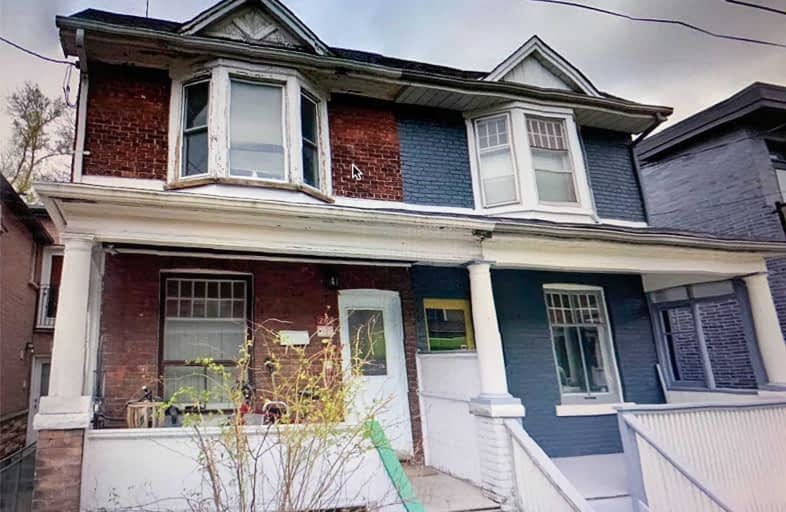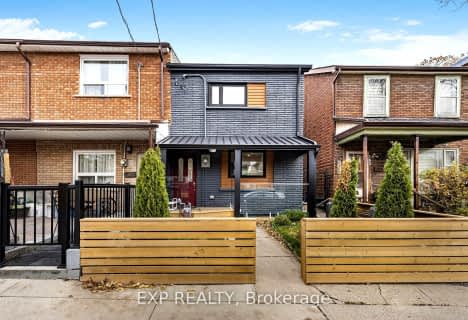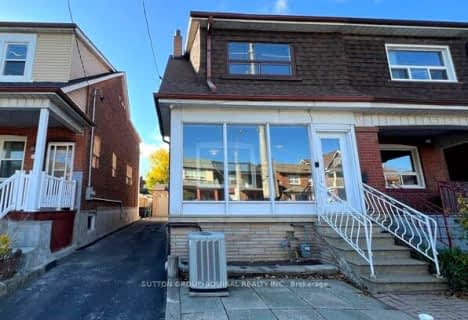
École élémentaire Toronto Ouest
Elementary: PublicÉIC Saint-Frère-André
Elementary: CatholicSt Luigi Catholic School
Elementary: CatholicPerth Avenue Junior Public School
Elementary: PublicSt Vincent de Paul Catholic School
Elementary: CatholicHoward Junior Public School
Elementary: PublicCaring and Safe Schools LC4
Secondary: PublicALPHA II Alternative School
Secondary: PublicÉSC Saint-Frère-André
Secondary: CatholicÉcole secondaire Toronto Ouest
Secondary: PublicBloor Collegiate Institute
Secondary: PublicBishop Marrocco/Thomas Merton Catholic Secondary School
Secondary: Catholic- 5 bath
- 4 bed
- 1500 sqft
1244 College Street, Toronto, Ontario • M6H 1C2 • Dufferin Grove
- 3 bath
- 4 bed
123 Perth Avenue, Toronto, Ontario • M6P 3X2 • Dovercourt-Wallace Emerson-Junction
- 4 bath
- 4 bed
- 1100 sqft
165 Claremont Street, Toronto, Ontario • M6J 2M7 • Trinity Bellwoods
- 3 bath
- 5 bed
- 1500 sqft
1836 Dufferin Street, Toronto, Ontario • M6H 3L5 • Corso Italia-Davenport









