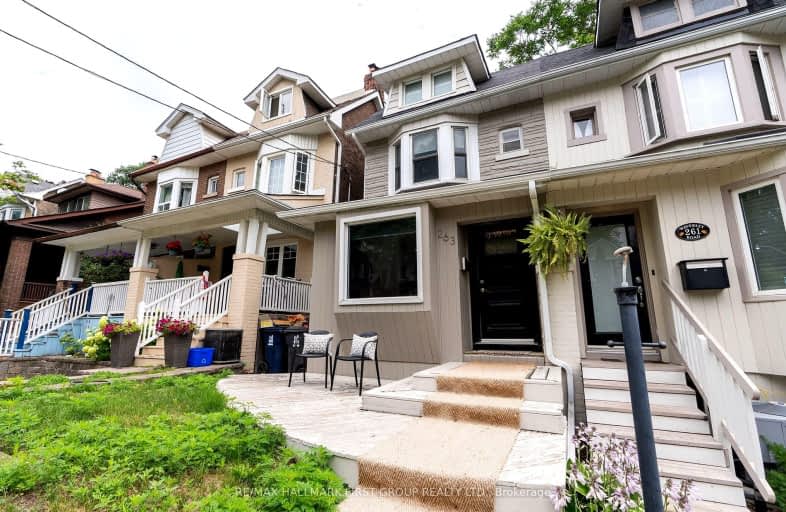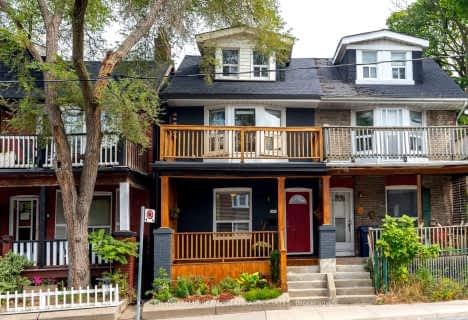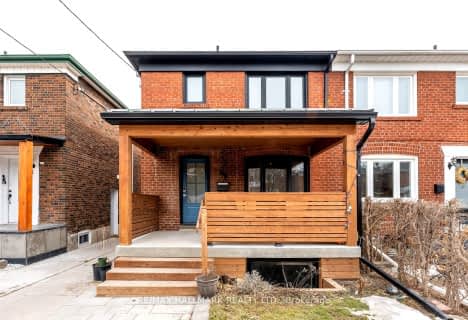Very Walkable
- Daily errands do not require a car.
Excellent Transit
- Most errands can be accomplished by public transportation.
Very Bikeable
- Most errands can be accomplished on bike.

Beaches Alternative Junior School
Elementary: PublicKimberley Junior Public School
Elementary: PublicNorway Junior Public School
Elementary: PublicGlen Ames Senior Public School
Elementary: PublicKew Beach Junior Public School
Elementary: PublicWilliamson Road Junior Public School
Elementary: PublicGreenwood Secondary School
Secondary: PublicNotre Dame Catholic High School
Secondary: CatholicSt Patrick Catholic Secondary School
Secondary: CatholicMonarch Park Collegiate Institute
Secondary: PublicNeil McNeil High School
Secondary: CatholicMalvern Collegiate Institute
Secondary: Public-
Captain Jack
2 Wheeler Avenue, Toronto, ON M4L 3V2 0.54km -
The Stone Lion
1958 Queen Street E, Toronto, ON M4L 1H6 0.57km -
Gull & Firkin
1943 Queen Street E, Toronto, ON M4L 1H7 0.6km
-
Starbucks
1960 Queen Street E, Toronto, ON M4L 1J2 0.55km -
Bud’s Coffee Bar
1966 Queen Street E, Toronto, ON M4L 1H7 0.55km -
Tim Horton's
2002 Queen Street E, Toronto, ON M4L 1J1 0.54km
-
9Round
1866 Queen Street E, Toronto, ON M4L 1H2 0.74km -
System Fitness
1671 Queen Street E, Toronto, ON M4L 1G5 1.19km -
GoodLife Fitness
280 Coxwell Ave, Toronto, ON M4L 3B6 1.38km
-
Shoppers Drug Mart
2000 Queen Street E, Toronto, ON M4L 1J2 0.54km -
Pharmasave Beaches Pharmacy
1967 Queen Street E, Toronto, ON M4L 1H9 0.58km -
Hooper's Pharmacy Vitamin Shop
2136 Queen Street East, Toronto, ON M4E 1E3 0.79km
-
Elmer
Elmer Ave, Toronto, ON M4L 3R7 0.41km -
Limon
1968 Queen Street E, Toronto, ON M4L 1H8 0.54km -
Oyabong Sushi
1976 Queen Street E, Toronto, ON M4L 1H8 0.54km
-
Beach Mall
1971 Queen Street E, Toronto, ON M4L 1H9 0.59km -
Shoppers World
3003 Danforth Avenue, East York, ON M4C 1M9 2.1km -
Gerrard Square
1000 Gerrard Street E, Toronto, ON M4M 3G6 3km
-
Carload On The Beach
2038 Queen St E, Toronto, ON M4L 1J4 0.56km -
Beach Foodland
2040 Queen Street E, Toronto, ON M4L 1J1 0.59km -
The Big Carrot
125 Southwood Drive, Toronto, ON M4E 0B8 0.61km
-
LCBO - The Beach
1986 Queen Street E, Toronto, ON M4E 1E5 0.54km -
LCBO - Queen and Coxwell
1654 Queen Street E, Queen and Coxwell, Toronto, ON M4L 1G3 1.31km -
Beer & Liquor Delivery Service Toronto
Toronto, ON 1.44km
-
Petro Canada
292 Kingston Rd, Toronto, ON M4L 1T7 0.4km -
XTR Full Service Gas Station
2189 Gerrard Street E, Toronto, ON M4E 2C5 1km -
Main Auto Repair
222 Main Street, Toronto, ON M4E 2W1 1.15km
-
Fox Theatre
2236 Queen St E, Toronto, ON M4E 1G2 1.26km -
Alliance Cinemas The Beach
1651 Queen Street E, Toronto, ON M4L 1G5 1.29km -
Funspree
Toronto, ON M4M 3A7 2.72km
-
Toronto Public Library - Toronto
2161 Queen Street E, Toronto, ON M4L 1J1 0.61km -
Gerrard/Ashdale Library
1432 Gerrard Street East, Toronto, ON M4L 1Z6 1.58km -
Danforth/Coxwell Library
1675 Danforth Avenue, Toronto, ON M4C 5P2 1.8km
-
Michael Garron Hospital
825 Coxwell Avenue, East York, ON M4C 3E7 2.46km -
Bridgepoint Health
1 Bridgepoint Drive, Toronto, ON M4M 2B5 4.34km -
Providence Healthcare
3276 Saint Clair Avenue E, Toronto, ON M1L 1W1 4.34km














