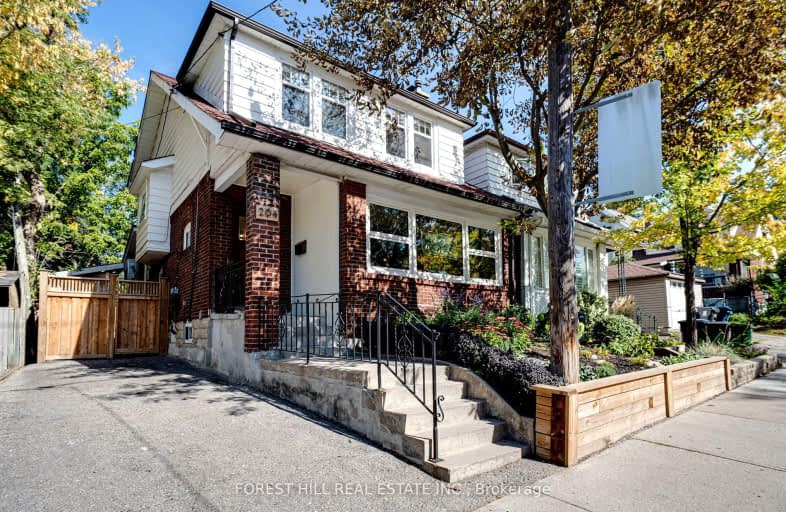Walker's Paradise
- Daily errands do not require a car.
Excellent Transit
- Most errands can be accomplished by public transportation.
Very Bikeable
- Most errands can be accomplished on bike.

St. Bruno _x0013_ St. Raymond Catholic School
Elementary: CatholicSt Alphonsus Catholic School
Elementary: CatholicWinona Drive Senior Public School
Elementary: PublicSt Clare Catholic School
Elementary: CatholicMcMurrich Junior Public School
Elementary: PublicRegal Road Junior Public School
Elementary: PublicALPHA II Alternative School
Secondary: PublicWest End Alternative School
Secondary: PublicVaughan Road Academy
Secondary: PublicOakwood Collegiate Institute
Secondary: PublicBloor Collegiate Institute
Secondary: PublicSt Mary Catholic Academy Secondary School
Secondary: Catholic-
Black Tulip Restaurant
807 St Clair Avenue W, Toronto, ON M6C 1B9 0.26km -
Tap Works Pub - Toronto
816 St Clair Avenue W, Toronto, ON M6C 1B6 0.3km -
Brothers Bar
962 St. Clair Ave W, Toronto, ON M6E 1A1 0.33km
-
Munay
881 St Clair Avenue W, Toronto, ON M6C 1C4 0.16km -
Lion Coffee
881 St Clair Ave W, Toronto, ON M6C 1C4 0.17km -
Vero Cafe
892 St Clair Avenue W, Toronto, ON M6C 1C5 0.21km
-
Rocket Cycle
688 St. Clair Avenue West, Toronto, ON M6C 1B1 0.64km -
Hone Fitness
585 St Clair Avenue W, Toronto, ON M6C 1A3 0.96km -
Philosophy Fitness
575 St. Clair Avenue W, Toronto, ON M6C 1A3 0.99km
-
Glenholme Pharmacy
896 St Clair Ave W, Toronto, ON M6C 1C5 0.21km -
Shoppers Drug Mart
523 St Clair Ave W, Toronto, ON M6C 1A1 1.16km -
Clairhurst Medical Pharmacy
1466 Bathurst Street, Toronto, ON M6C 1A1 1.22km
-
Munay
881 St Clair Avenue W, Toronto, ON M6C 1C4 0.16km -
Lion Coffee
881 St Clair Ave W, Toronto, ON M6C 1C4 0.17km -
Vero Cafe
892 St Clair Avenue W, Toronto, ON M6C 1C5 0.21km
-
Galleria Shopping Centre
1245 Dupont Street, Toronto, ON M6H 2A6 1.44km -
Dufferin Mall
900 Dufferin Street, Toronto, ON M6H 4A9 2.6km -
Toronto Stockyards
590 Keele Street, Toronto, ON M6N 3E7 2.94km
-
No Frills
243 Alberta Avenue, Toronto, ON M6C 3X4 0.26km -
El edén Ecuatoriano
1088 Saint Clair Avenue W, Toronto, ON M6E 1A7 0.62km -
Imperial Fruit Market
1110 St Clair Ave W, Toronto, ON M6E 1A7 0.66km
-
LCBO
908 St Clair Avenue W, St. Clair and Oakwood, Toronto, ON M6C 1C6 0.22km -
LCBO
396 Street Clair Avenue W, Toronto, ON M5P 3N3 1.51km -
LCBO
879 Bloor Street W, Toronto, ON M6G 1M4 1.95km
-
Detailing Knights
791 Saint Clair Avenue W, Toronto, ON M6C 1B7 0.31km -
CARSTAR Toronto Dovercourt - Nick's
1172 Dovercourt Road, Toronto, ON M6H 2X9 0.68km -
Hercules Automotive & Tire Service
78 Vaughan Road, Toronto, ON M6C 2L7 1.06km
-
Hot Docs Ted Rogers Cinema
506 Bloor Street W, Toronto, ON M5S 1Y3 2.29km -
Hot Docs Canadian International Documentary Festival
720 Spadina Avenue, Suite 402, Toronto, ON M5S 2T9 2.75km -
The Royal Cinema
608 College Street, Toronto, ON M6G 1A1 2.97km
-
Toronto Public Library
1246 Shaw Street, Toronto, ON M6G 3N9 0.56km -
Dufferin St Clair W Public Library
1625 Dufferin Street, Toronto, ON M6H 3L9 0.81km -
Oakwood Village Library & Arts Centre
341 Oakwood Avenue, Toronto, ON M6E 2W1 1km
-
Toronto Western Hospital
399 Bathurst Street, Toronto, ON M5T 3.54km -
SickKids
555 University Avenue, Toronto, ON M5G 1X8 3.76km -
Humber River Regional Hospital
2175 Keele Street, York, ON M6M 3Z4 3.95km
- 4 bath
- 3 bed
1007 Ossington Avenue, Toronto, Ontario • M6G 3V8 • Dovercourt-Wallace Emerson-Junction
- 2 bath
- 4 bed
- 1500 sqft
106 Eastbourne Avenue, Toronto, Ontario • M5P 2G3 • Yonge-Eglinton
- 3 bath
- 3 bed
547 Saint Clarens Avenue, Toronto, Ontario • M6H 3W6 • Dovercourt-Wallace Emerson-Junction
- 2 bath
- 4 bed
- 2000 sqft
216 Humberside Avenue, Toronto, Ontario • M6P 1K8 • High Park North














