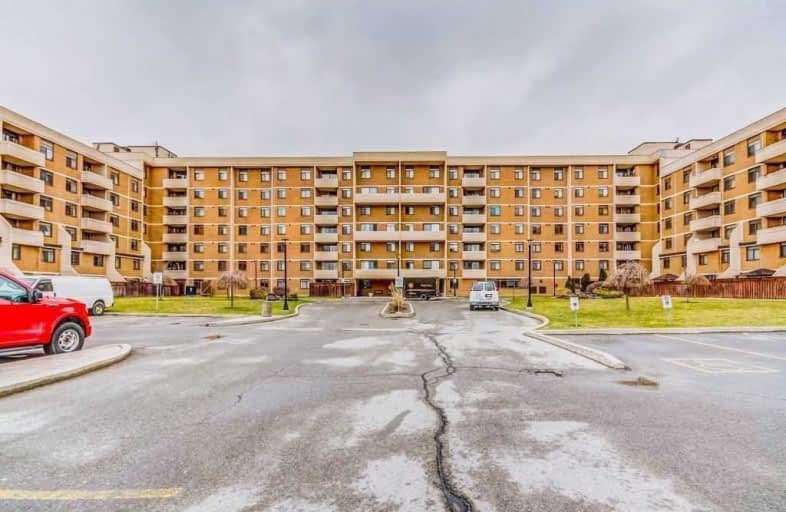Car-Dependent
- Almost all errands require a car.
21
/100
Good Transit
- Some errands can be accomplished by public transportation.
64
/100
Somewhat Bikeable
- Most errands require a car.
47
/100

Calico Public School
Elementary: Public
0.62 km
Blessed Margherita of Citta Castello Catholic School
Elementary: Catholic
0.66 km
Stanley Public School
Elementary: Public
0.65 km
Beverley Heights Middle School
Elementary: Public
0.76 km
Oakdale Park Middle School
Elementary: Public
1.07 km
St Jane Frances Catholic School
Elementary: Catholic
0.48 km
Emery EdVance Secondary School
Secondary: Public
2.54 km
Msgr Fraser College (Norfinch Campus)
Secondary: Catholic
2.53 km
C W Jefferys Collegiate Institute
Secondary: Public
2.38 km
Emery Collegiate Institute
Secondary: Public
2.50 km
Westview Centennial Secondary School
Secondary: Public
1.95 km
St. Basil-the-Great College School
Secondary: Catholic
2.09 km
-
Downsview Memorial Parkette
Keele St. and Wilson Ave., Toronto ON 2.72km -
Earl Bales Park
4300 Bathurst St (Sheppard St), Toronto ON M3H 6A4 6.25km -
Wincott Park
Wincott Dr, Toronto ON 6.32km
-
CIBC
3324 Keele St (at Sheppard Ave. W.), Toronto ON M3M 2H7 2.1km -
RBC Royal Bank
3336 Keele St (at Sheppard Ave W), Toronto ON M3J 1L5 2.1km -
CIBC
1098 Wilson Ave (at Keele St.), Toronto ON M3M 1G7 2.63km
For Sale
3 Bedrooms
More about this building
View 2645 Jane Street, Toronto
$
$449,999
- 2 bath
- 3 bed
- 1200 sqft
629-2645 Jane Street, Toronto, Ontario • M3L 2J3 • Glenfield-Jane Heights


