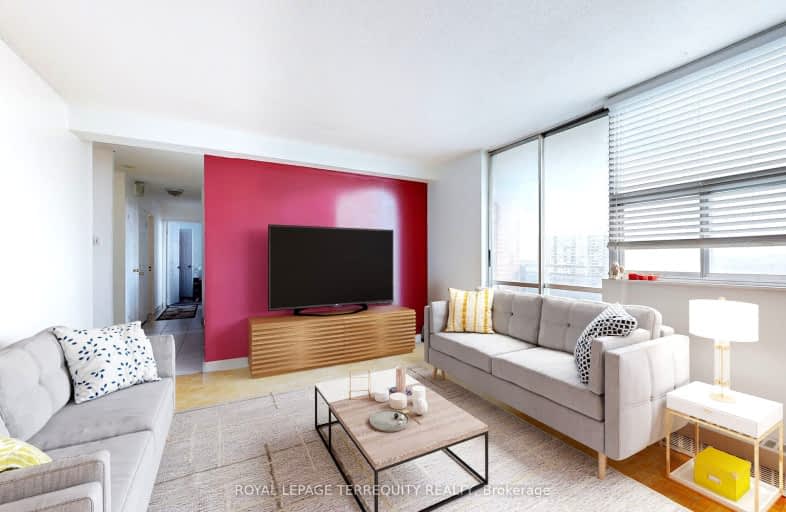Car-Dependent
- Almost all errands require a car.
Good Transit
- Some errands can be accomplished by public transportation.
Bikeable
- Some errands can be accomplished on bike.

Venerable John Merlini Catholic School
Elementary: CatholicGreenholme Junior Middle School
Elementary: PublicBeaumonde Heights Junior Middle School
Elementary: PublicHighfield Junior School
Elementary: PublicSt Andrew Catholic School
Elementary: CatholicNorth Kipling Junior Middle School
Elementary: PublicThistletown Collegiate Institute
Secondary: PublicWoodbridge College
Secondary: PublicFather Henry Carr Catholic Secondary School
Secondary: CatholicMonsignor Percy Johnson Catholic High School
Secondary: CatholicNorth Albion Collegiate Institute
Secondary: PublicWest Humber Collegiate Institute
Secondary: Public-
Rabba Fine Foods
2687 Kipling Avenue, Etobicoke 0.36km -
Sunny Foodmart
1620 Albion Road, Etobicoke 0.86km -
Danforth Food Market
301 Silverstone Drive, Etobicoke 1.35km
-
The Beer Store
1530 Albion Road, Etobicoke 0.61km -
LCBO
Albion Mall, 1530 Albion Road, Toronto 0.71km -
The Beer Store
2568 Finch Avenue West, North York 1.81km
-
Romeo’s Island Grill
2687 Kipling Avenue Unit 15, Etobicoke 0.34km -
Little Naija Restaurant
2687 Kipling Avenue Unit 19B, Etobicoke 0.35km -
Lucky Star Restaurant
2687 Kipling Avenue, Etobicoke 0.37km
-
McDonald's
1530 Albion Road Unit F-1, Toronto 0.64km -
Tim Hortons
1530 Albion Road Unit #61 Unit #61, Etobicoke 0.65km -
Sunrise Bagel
1530 Albion Road, Etobicoke 0.67km
-
CIBC Branch with ATM
1530 Albion Road, Etobicoke 0.65km -
BMO Bank of Montreal
1530 Albion Road, Rexdale 0.72km -
LOAN 4 PAYDAY
6210 Finch Avenue West, Etobicoke 0.72km
-
Shell
1510 Albion Road, Rexdale 0.85km -
Canadian Tire Gas+
1666 Albion Road, Etobicoke 1.09km -
A1 Petro Biz
2922 Islington Avenue, North York 1.45km
-
Pursuit OCR
75 Westmore Drive, Etobicoke 1.77km -
SuzyMari Health & Fitness Studio
100 Westmore Drive #27, Etobicoke 1.95km -
TREKFIT - Outdoor fitness
10 Four Leaf Drive, Etobicoke 1.96km
-
Humberview Park
Etobicoke 0.14km -
Humberview Park
41 Panorama Court, Toronto 0.15km -
Panorama Park
31 Panorama Court, Toronto 0.3km
-
Toronto Public Library - Albion Branch
1515 Albion Road, Etobicoke 0.85km -
Toronto Public Library - Humber Summit Branch
2990 Islington Avenue, Toronto 1.59km -
Toronto Public Library - Rexdale Branch
2243 Kipling Avenue, Etobicoke 2.51km
-
Salib J
1525 Albion Road, Etobicoke 0.83km -
Care Clinic On Albion - Dr. Pradip Gujare
1525 Albion Road Unit 202, Etobicoke 0.84km -
Martingrove Medical Centre
2200 Martin Grove Road, Etobicoke 1.37km
-
Kipling Medical Pharmacy
2687 Kipling Avenue Unit 9, Etobicoke 0.35km -
Grace Pharmacy
2630 Kipling Avenue, Etobicoke 0.42km -
6100 Finch Avenue West
1620 Albion Road Suite 106, Etobicoke 0.64km
-
Nails & Spa
5200 Finch Avenue West, Etobicoke 0.45km -
The Albion Mall
1530 Albion Road, Etobicoke 0.65km -
Albion and finch mall
Finch Ave West At Opposite Albion Mall, Toronto 0.84km
-
Albion Cinemas
1530 Albion Road #9, Etobicoke 0.63km -
Imagine Cinemas Woodbine
Woodbine Shopping Centre, 500 Rexdale Boulevard, Etobicoke 3.39km
-
Gentlemen Only Hookah Lounge
17-2965 Islington Avenue, North York 1.61km -
Gentlemen Only Hookah Lounge
2965 Islington Avenue unit 17, North York 1.61km -
Torro's Bar & Cafe
18 Satterly Road, North York 1.64km
For Sale
- 2 bath
- 3 bed
- 1000 sqft
303-40 Panorama Court, Toronto, Ontario • M9V 4M1 • Mount Olive-Silverstone-Jamestown
- 2 bath
- 3 bed
- 1400 sqft
410-45 Silverstone Drive, Toronto, Ontario • M9V 4B1 • Mount Olive-Silverstone-Jamestown




