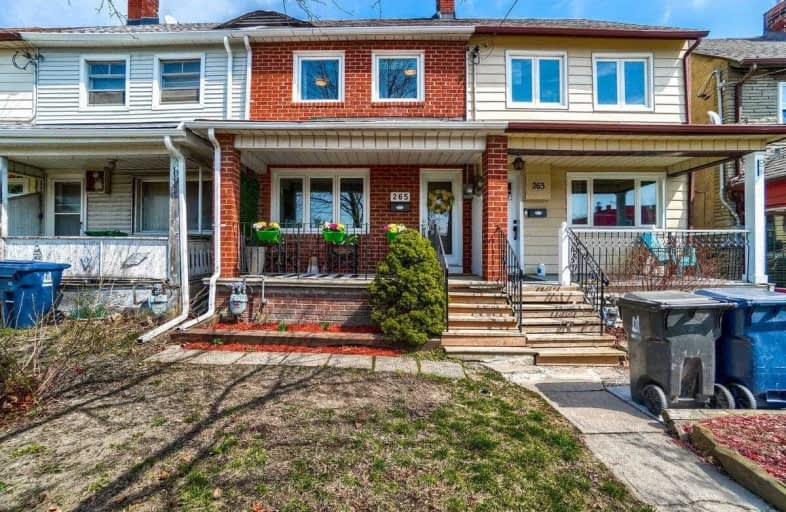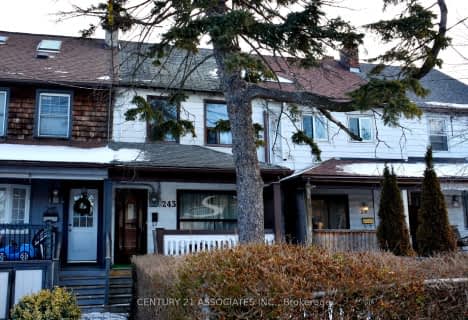Sold on Apr 10, 2021
Note: Property is not currently for sale or for rent.

-
Type: Att/Row/Twnhouse
-
Style: 2-Storey
-
Lot Size: 16.01 x 118 Feet
-
Age: No Data
-
Taxes: $2,303 per year
-
Days on Site: 3 Days
-
Added: Apr 07, 2021 (3 days on market)
-
Updated:
-
Last Checked: 3 months ago
-
MLS®#: W5184170
-
Listed By: Re/max hallmark chay realty, brokerage
Welcome To This Charming & Inviting Brick Townhome Located Minutes From Mimico Go, 427, Gardiner, Lakeshore, Parks, And All Amenities! Renovated From Top To Bottom W/ 1 Car Garage This Home Is A Beauty! Freshly Painted, New Luxury Vinyl Flooring Done Throughout, Crown Moulding, Updated Kitchen With S/S Appliances, Renovated Bathrooms, Updated Windows And Doors (2016), Furnace (2017), A/C (2016). Great Starter Home! Don't Miss Your Opportunity!
Extras
Family Friendly Neighbourhood With Great Restaurants And Amenities Within Walking Distance. Incl: S/S Appliances, Washer & Dryer, Hwt Rental. Excl: Curtains In Living/Master.
Property Details
Facts for 265 Sixth Street, Toronto
Status
Days on Market: 3
Last Status: Sold
Sold Date: Apr 10, 2021
Closed Date: Aug 19, 2021
Expiry Date: Jul 07, 2021
Sold Price: $821,000
Unavailable Date: Apr 10, 2021
Input Date: Apr 07, 2021
Prior LSC: Sold
Property
Status: Sale
Property Type: Att/Row/Twnhouse
Style: 2-Storey
Area: Toronto
Community: New Toronto
Availability Date: Tbd
Inside
Bedrooms: 3
Bathrooms: 2
Kitchens: 1
Rooms: 6
Den/Family Room: No
Air Conditioning: Central Air
Fireplace: No
Washrooms: 2
Building
Basement: Crawl Space
Heat Type: Forced Air
Heat Source: Gas
Exterior: Brick
Water Supply: Municipal
Special Designation: Unknown
Parking
Driveway: Lane
Garage Spaces: 1
Garage Type: Detached
Covered Parking Spaces: 1
Total Parking Spaces: 2
Fees
Tax Year: 2020
Tax Legal Description: Pt Lt 471, Pl 1043 , As In Tb578452 ; Etobicoke
Taxes: $2,303
Highlights
Feature: Park
Feature: Public Transit
Feature: School
Land
Cross Street: Birmingham/Islington
Municipality District: Toronto W06
Fronting On: East
Parcel Number: 076080057
Pool: None
Sewer: Sewers
Lot Depth: 118 Feet
Lot Frontage: 16.01 Feet
Additional Media
- Virtual Tour: https://unbranded.mediatours.ca/property/265-sixth-street-etobicoke/
Rooms
Room details for 265 Sixth Street, Toronto
| Type | Dimensions | Description |
|---|---|---|
| Kitchen Main | 3.80 x 3.80 | Open Concept, Vinyl Floor, W/O To Patio |
| Dining Main | 5.00 x 6.00 | Vinyl Floor, Combined W/Family, Crown Moulding |
| Family Main | 3.00 x 3.80 | Vinyl Floor, Open Concept, Crown Moulding |
| Master Main | 4.20 x 3.50 | Vinyl Floor, Closet, Window |
| 2nd Br Upper | 4.30 x 3.20 | Vinyl Floor, Closet, Window |
| 3rd Br Upper | 4.00 x 3.00 | Vinyl Floor, Window |
| XXXXXXXX | XXX XX, XXXX |
XXXX XXX XXXX |
$XXX,XXX |
| XXX XX, XXXX |
XXXXXX XXX XXXX |
$XXX,XXX | |
| XXXXXXXX | XXX XX, XXXX |
XXXX XXX XXXX |
$XXX,XXX |
| XXX XX, XXXX |
XXXXXX XXX XXXX |
$XXX,XXX | |
| XXXXXXXX | XXX XX, XXXX |
XXXXXX XXX XXXX |
$X,XXX |
| XXX XX, XXXX |
XXXXXX XXX XXXX |
$X,XXX | |
| XXXXXXXX | XXX XX, XXXX |
XXXXXXX XXX XXXX |
|
| XXX XX, XXXX |
XXXXXX XXX XXXX |
$XXX,XXX | |
| XXXXXXXX | XXX XX, XXXX |
XXXXXXX XXX XXXX |
|
| XXX XX, XXXX |
XXXXXX XXX XXXX |
$XXX,XXX | |
| XXXXXXXX | XXX XX, XXXX |
XXXX XXX XXXX |
$XXX,XXX |
| XXX XX, XXXX |
XXXXXX XXX XXXX |
$XXX,XXX | |
| XXXXXXXX | XXX XX, XXXX |
XXXXXXXX XXX XXXX |
|
| XXX XX, XXXX |
XXXXXX XXX XXXX |
$X,XXX | |
| XXXXXXXX | XXX XX, XXXX |
XXXXXXX XXX XXXX |
|
| XXX XX, XXXX |
XXXXXX XXX XXXX |
$XXX,XXX |
| XXXXXXXX XXXX | XXX XX, XXXX | $821,000 XXX XXXX |
| XXXXXXXX XXXXXX | XXX XX, XXXX | $699,900 XXX XXXX |
| XXXXXXXX XXXX | XXX XX, XXXX | $630,000 XXX XXXX |
| XXXXXXXX XXXXXX | XXX XX, XXXX | $599,000 XXX XXXX |
| XXXXXXXX XXXXXX | XXX XX, XXXX | $2,100 XXX XXXX |
| XXXXXXXX XXXXXX | XXX XX, XXXX | $2,000 XXX XXXX |
| XXXXXXXX XXXXXXX | XXX XX, XXXX | XXX XXXX |
| XXXXXXXX XXXXXX | XXX XX, XXXX | $649,998 XXX XXXX |
| XXXXXXXX XXXXXXX | XXX XX, XXXX | XXX XXXX |
| XXXXXXXX XXXXXX | XXX XX, XXXX | $599,000 XXX XXXX |
| XXXXXXXX XXXX | XXX XX, XXXX | $435,000 XXX XXXX |
| XXXXXXXX XXXXXX | XXX XX, XXXX | $449,000 XXX XXXX |
| XXXXXXXX XXXXXXXX | XXX XX, XXXX | XXX XXXX |
| XXXXXXXX XXXXXX | XXX XX, XXXX | $1,700 XXX XXXX |
| XXXXXXXX XXXXXXX | XXX XX, XXXX | XXX XXXX |
| XXXXXXXX XXXXXX | XXX XX, XXXX | $449,000 XXX XXXX |

The Holy Trinity Catholic School
Elementary: CatholicSeventh Street Junior School
Elementary: PublicSt Teresa Catholic School
Elementary: CatholicSt Leo Catholic School
Elementary: CatholicSecond Street Junior Middle School
Elementary: PublicJohn English Junior Middle School
Elementary: PublicEtobicoke Year Round Alternative Centre
Secondary: PublicLakeshore Collegiate Institute
Secondary: PublicEtobicoke School of the Arts
Secondary: PublicEtobicoke Collegiate Institute
Secondary: PublicFather John Redmond Catholic Secondary School
Secondary: CatholicBishop Allen Academy Catholic Secondary School
Secondary: Catholic- 1 bath
- 3 bed
- 700 sqft
243 Sixth Street, Toronto, Ontario • M8V 3A8 • New Toronto



