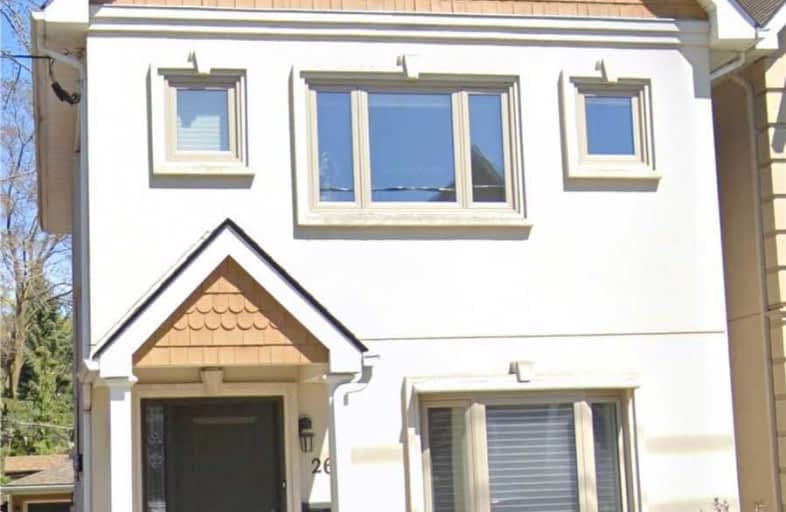
Étienne Brûlé Junior School
Elementary: Public
1.47 km
St Mark Catholic School
Elementary: Catholic
1.57 km
St Pius X Catholic School
Elementary: Catholic
0.76 km
St Cecilia Catholic School
Elementary: Catholic
1.65 km
Swansea Junior and Senior Junior and Senior Public School
Elementary: Public
0.31 km
Runnymede Junior and Senior Public School
Elementary: Public
1.10 km
The Student School
Secondary: Public
1.24 km
Ursula Franklin Academy
Secondary: Public
1.27 km
Runnymede Collegiate Institute
Secondary: Public
2.11 km
Bishop Marrocco/Thomas Merton Catholic Secondary School
Secondary: Catholic
2.44 km
Western Technical & Commercial School
Secondary: Public
1.27 km
Humberside Collegiate Institute
Secondary: Public
1.67 km
$
$1,600
- 1 bath
- 2 bed
- 700 sqft
Bsmt-803 Lansdowne Avenue, Toronto, Ontario • M6H 3Z1 • Dovercourt-Wallace Emerson-Junction




