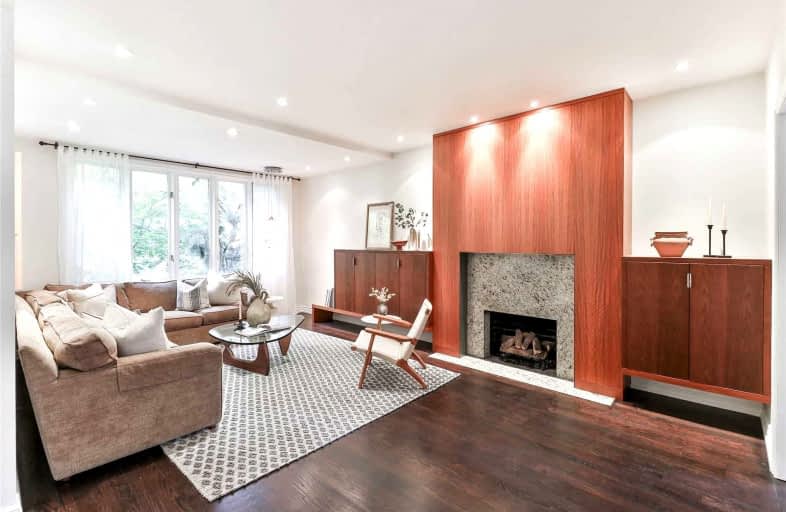
Sunny View Junior and Senior Public School
Elementary: PublicSt Monica Catholic School
Elementary: CatholicBlythwood Junior Public School
Elementary: PublicJohn Fisher Junior Public School
Elementary: PublicEglinton Junior Public School
Elementary: PublicBedford Park Public School
Elementary: PublicMsgr Fraser College (Midtown Campus)
Secondary: CatholicLeaside High School
Secondary: PublicMarshall McLuhan Catholic Secondary School
Secondary: CatholicNorth Toronto Collegiate Institute
Secondary: PublicLawrence Park Collegiate Institute
Secondary: PublicNorthern Secondary School
Secondary: Public- 6 bath
- 4 bed
- 2000 sqft
87A Bedford Park Avenue, Toronto, Ontario • M5M 1J2 • Lawrence Park North
- 5 bath
- 4 bed
- 3500 sqft
272 Cranbrooke Avenue, Toronto, Ontario • M5M 1M7 • Lawrence Park North
- 4 bath
- 4 bed
- 2500 sqft
176 Joicey Boulevard, Toronto, Ontario • M2M 2V2 • Bedford Park-Nortown














