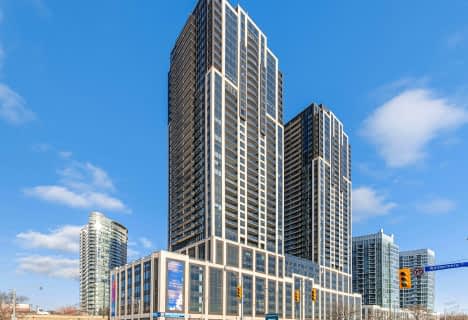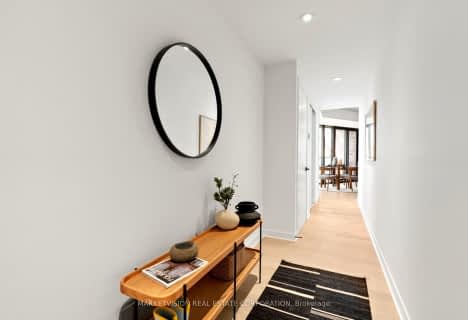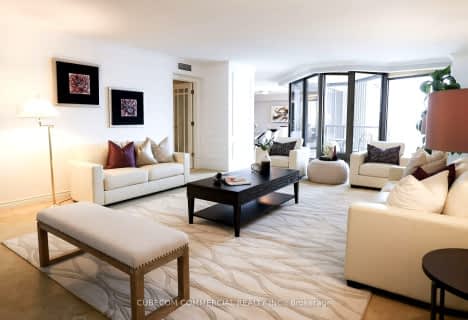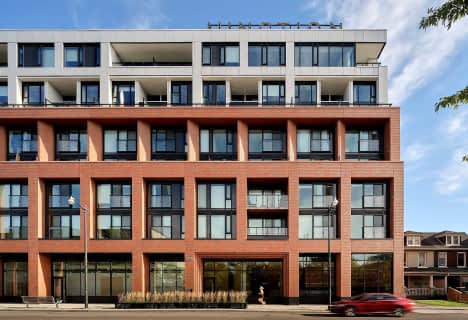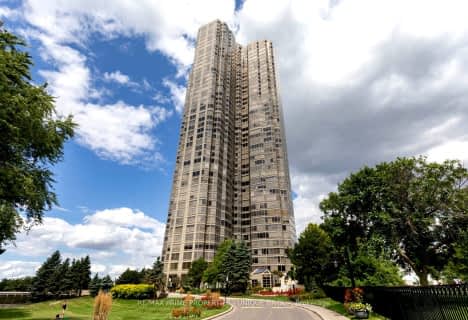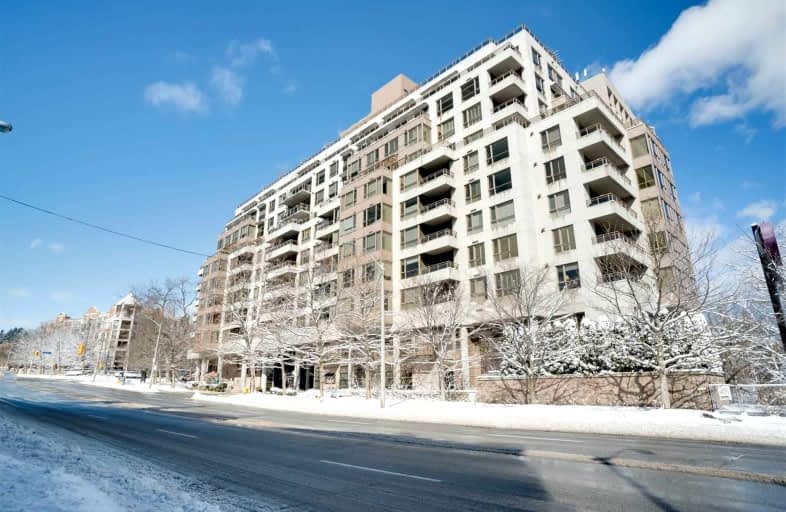
Car-Dependent
- Most errands require a car.
Excellent Transit
- Most errands can be accomplished by public transportation.
Very Bikeable
- Most errands can be accomplished on bike.

Warren Park Junior Public School
Elementary: PublicSunnylea Junior School
Elementary: PublicJames Culnan Catholic School
Elementary: CatholicPark Lawn Junior and Middle School
Elementary: PublicSt Pius X Catholic School
Elementary: CatholicHumbercrest Public School
Elementary: PublicThe Student School
Secondary: PublicUrsula Franklin Academy
Secondary: PublicRunnymede Collegiate Institute
Secondary: PublicEtobicoke School of the Arts
Secondary: PublicWestern Technical & Commercial School
Secondary: PublicBishop Allen Academy Catholic Secondary School
Secondary: Catholic-
High Park Variety
242 Annette Street, Toronto 2.36km -
Sobeys Queensway
125 The Queensway, Etobicoke 2.4km -
Fresh Food Packers
4709 Dundas Street West, Etobicoke 2.52km
-
LCBO
2946 Bloor Street West, Etobicoke 1.1km -
Northern Landings GinBerry
2946 Bloor Street West, Etobicoke 1.12km -
The Wine Shop
2273 Bloor Street West, Toronto 1.29km
-
Old Mill Toronto Restaurant
21 Old Mill Road, Etobicoke 0.14km -
21 West at The Old Mill
9 Old Mill Road, Etobicoke 0.15km -
Goodfellas Wood Oven Pizza
1 Old Mill Drive, York 0.66km
-
Tim Hortons
2485 Bloor Street West, Toronto 0.77km -
Sunflower Café
Canada 0.82km -
Little Havana Cafe y Bodega
245 Jane Street, Toronto 0.88km
-
RBC Royal Bank ATM
2485 Bloor Street West, Toronto 0.76km -
Ucuykc
Toronto 0.95km -
Scotiabank
2930 Bloor Street West, Etobicoke 1.05km
-
Esso
2485 Bloor Street West, Toronto 0.76km -
Circle K
2485 Bloor Street West, Toronto 0.76km -
Esso
3449 Dundas Street West, York 1.86km
-
Hard Core Boot Camp
2489 Bloor Street West, Toronto 0.66km -
Orangetheory Fitness
2480 Bloor Street West, Toronto 0.68km -
Modo Yoga Bloor West
2481a Bloor Street West, Toronto 0.77km
-
Old Mill Parkette
5 Old Mill Road, Etobicoke 0.18km -
Humber River at King’s Mills Park
9 Old Mill Road, Etobicoke 0.24km -
King's Mill Park North
21 Old Mill Road, Etobicoke 0.26km
-
Little Free Library #57544
132 Jane Street, Toronto 0.76km -
Little Free Library
153 Colbeck Street, Toronto 0.99km -
Little Free Library
478 Armadale Avenue, Toronto 1.07km
-
Hard Core Boot Camp
2489 Bloor Street West, Toronto 0.66km -
Family Foot Care & Orthotics Clinic
2 Jane Street, York 0.76km -
Feet First Clinic
2481 Bloor Street West, Toronto 0.76km
-
Action Pharmacy
2425 Bloor Street West, Toronto 0.87km -
Prince Edward Pharmacy
324 Prince Edward Drive South, Etobicoke 0.9km -
Pharmasave Swansea Village
2388 Bloor Street West, Toronto 0.96km
-
The Shoppes at Stonegate
10 Neighbourhood, Bayside Lane, Toronto 1.47km -
Dundas Lambton Centre
4195 Dundas Street West, Etobicoke 1.77km -
Kingsway Mills Shopping Centre
4242 Dundas Street West, Etobicoke 1.92km
-
Kingsway Theatre
3030 Bloor Street West, Etobicoke 1.46km -
Frame Discreet
96 Vine Avenue Unit 1B, Toronto 2.93km -
Revue Cinema
400 Roncesvalles Avenue, Toronto 3.49km
-
Old Mill Toronto Hotel
9 Old Mill Road, Etobicoke 0.18km -
Home Smith Bar
9 Old Mill Road, Etobicoke 0.19km -
Bryden's
2455 Bloor Street West, Toronto 0.8km
More about this building
View 2662 Bloor Street West, Toronto- 3 bath
- 3 bed
- 1400 sqft
PH01E-1926 Lake Shore Boulevard West, Toronto, Ontario • M6S 1A1 • South Parkdale
- 2 bath
- 2 bed
- 1400 sqft
318-2095 Lake Shore Boulevard West, Toronto, Ontario • M8V 4G4 • Mimico
- — bath
- — bed
- — sqft
405-2625 Dundas Street West, Toronto, Ontario • M6P 1X9 • Junction Area
- 3 bath
- 3 bed
- 3000 sqft
3305-2045 Lake Shore Boulevard West, Toronto, Ontario • M8V 2Z6 • Mimico
- — bath
- — bed
- — sqft
3104-2045 Lake Shore Boulevard West, Toronto, Ontario • M8V 2Z6 • Mimico
- 3 bath
- 2 bed
- 1200 sqft
607-2720 Dundas Street West, Toronto, Ontario • M6P 1Y2 • Junction Area
- 3 bath
- 2 bed
- 1800 sqft
PH13-1 Ripley Avenue, Toronto, Ontario • M6S 4Z6 • High Park-Swansea
- 3 bath
- 2 bed
- 1600 sqft
303-12 Old Mill Trail, Toronto, Ontario • M8X 2Z4 • Kingsway South
- 3 bath
- 3 bed
- 1400 sqft
Ph01w-1928 Lakeshore Boulevard West, Toronto, Ontario • M6S 0B1 • South Parkdale


