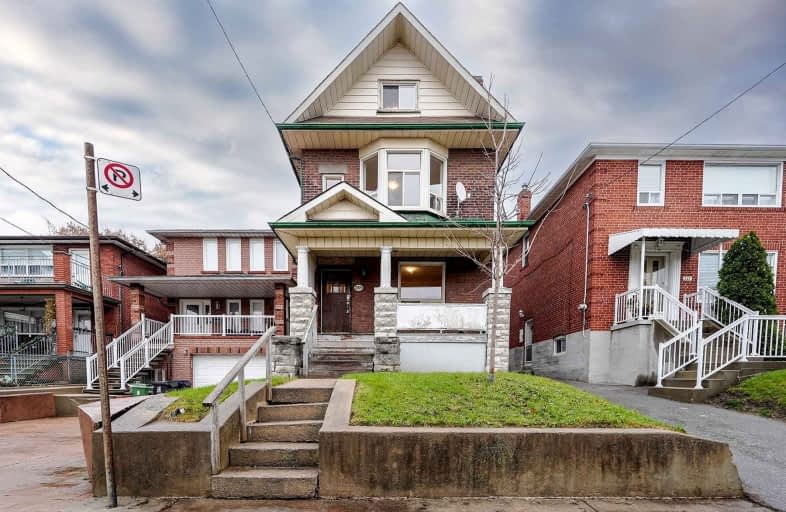
F H Miller Junior Public School
Elementary: Public
0.42 km
General Mercer Junior Public School
Elementary: Public
0.30 km
Carleton Village Junior and Senior Public School
Elementary: Public
0.91 km
Blessed Pope Paul VI Catholic School
Elementary: Catholic
0.75 km
St Matthew Catholic School
Elementary: Catholic
0.55 km
St Nicholas of Bari Catholic School
Elementary: Catholic
0.30 km
Oakwood Collegiate Institute
Secondary: Public
1.99 km
George Harvey Collegiate Institute
Secondary: Public
1.08 km
Blessed Archbishop Romero Catholic Secondary School
Secondary: Catholic
1.66 km
Bishop Marrocco/Thomas Merton Catholic Secondary School
Secondary: Catholic
2.79 km
York Memorial Collegiate Institute
Secondary: Public
1.64 km
Humberside Collegiate Institute
Secondary: Public
2.43 km




