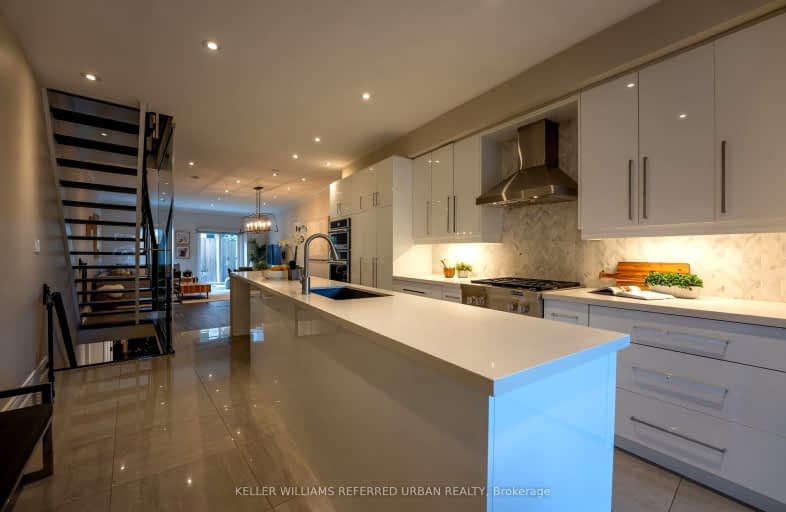Somewhat Walkable
- Some errands can be accomplished on foot.
67
/100
Good Transit
- Some errands can be accomplished by public transportation.
69
/100
Bikeable
- Some errands can be accomplished on bike.
58
/100

St Catherine Catholic School
Elementary: Catholic
1.61 km
Greenland Public School
Elementary: Public
0.52 km
Norman Ingram Public School
Elementary: Public
1.64 km
Don Mills Middle School
Elementary: Public
0.84 km
École élémentaire Jeanne-Lajoie
Elementary: Public
1.19 km
Grenoble Public School
Elementary: Public
1.60 km
George S Henry Academy
Secondary: Public
3.86 km
Don Mills Collegiate Institute
Secondary: Public
0.78 km
Wexford Collegiate School for the Arts
Secondary: Public
2.88 km
Senator O'Connor College School
Secondary: Catholic
2.73 km
Victoria Park Collegiate Institute
Secondary: Public
3.10 km
Marc Garneau Collegiate Institute
Secondary: Public
2.32 km
-
Broadlands Park
16 Castlegrove Blvd, Toronto ON 2.02km -
Sunnybrook Park
Eglinton Ave E (at Leslie St), Toronto ON 2.04km -
Taylor Creek Park
200 Dawes Rd (at Crescent Town Rd.), Toronto ON M4C 5M8 4.34km
-
TD Bank Financial Group
15 Clock Tower Rd (Shops at Don Mills), Don Mills ON M3C 0E1 0.97km -
TD Bank Financial Group
15 Eglinton Sq (btw Victoria Park Ave. & Pharmacy Ave.), Scarborough ON M1L 2K1 2.92km -
Scotiabank
1500 Don Mills Rd (York Mills), Toronto ON M3B 3K4 3km




