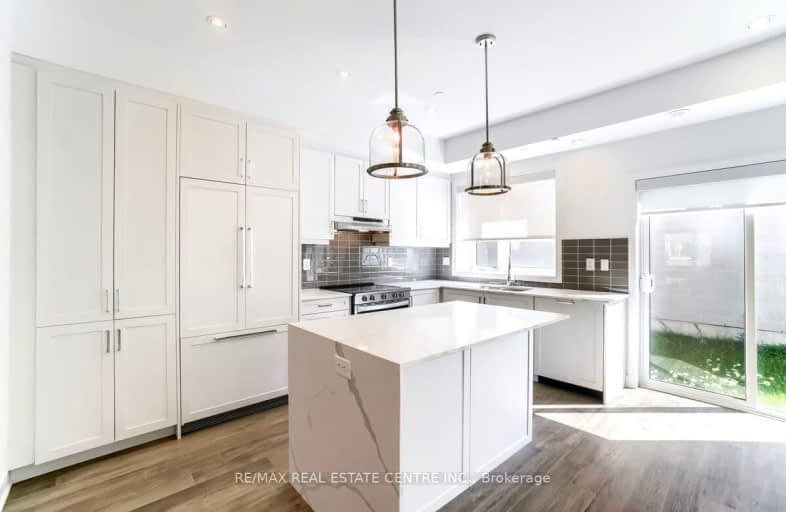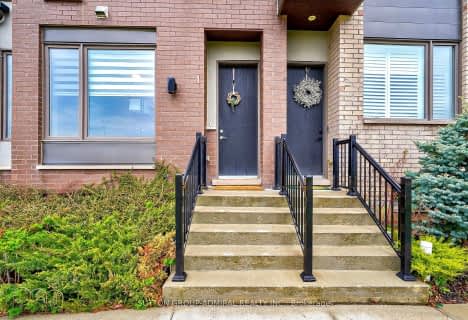Car-Dependent
- Almost all errands require a car.
16
/100
Good Transit
- Some errands can be accomplished by public transportation.
63
/100
Somewhat Bikeable
- Most errands require a car.
35
/100

Ancaster Public School
Elementary: Public
0.73 km
Blaydon Public School
Elementary: Public
0.86 km
École élémentaire Mathieu-da-Costa
Elementary: Public
1.67 km
Downsview Public School
Elementary: Public
0.56 km
St Norbert Catholic School
Elementary: Catholic
0.96 km
St Raphael Catholic School
Elementary: Catholic
1.15 km
Yorkdale Secondary School
Secondary: Public
1.97 km
Downsview Secondary School
Secondary: Public
0.34 km
Madonna Catholic Secondary School
Secondary: Catholic
0.48 km
Chaminade College School
Secondary: Catholic
3.04 km
Dante Alighieri Academy
Secondary: Catholic
2.93 km
William Lyon Mackenzie Collegiate Institute
Secondary: Public
2.54 km
-
North Park
587 Rustic Rd, Toronto ON M6L 2L1 1.61km -
Earl Bales Park
4300 Bathurst St (Sheppard St), Toronto ON 3.88km -
Gwendolen Park
3 Gwendolen Ave, Toronto ON M2N 1A1 5.08km
-
TD Bank Financial Group
3140 Dufferin St (at Apex Rd.), Toronto ON M6A 2T1 2.43km -
CIBC
750 Lawrence Ave W, Toronto ON M6A 1B8 2.84km -
TD Bank Financial Group
580 Sheppard Ave W, Downsview ON M3H 2S1 3.94km
$
$4,450
- 4 bath
- 5 bed
- 3000 sqft
24 William Duncan Road, Toronto, Ontario • M3K 0C3 • Downsview-Roding-CFB
$
$4,980
- 4 bath
- 5 bed
01-120 Frederick Tisdale Drive, Toronto, Ontario • M3K 0A8 • Downsview-Roding-CFB




