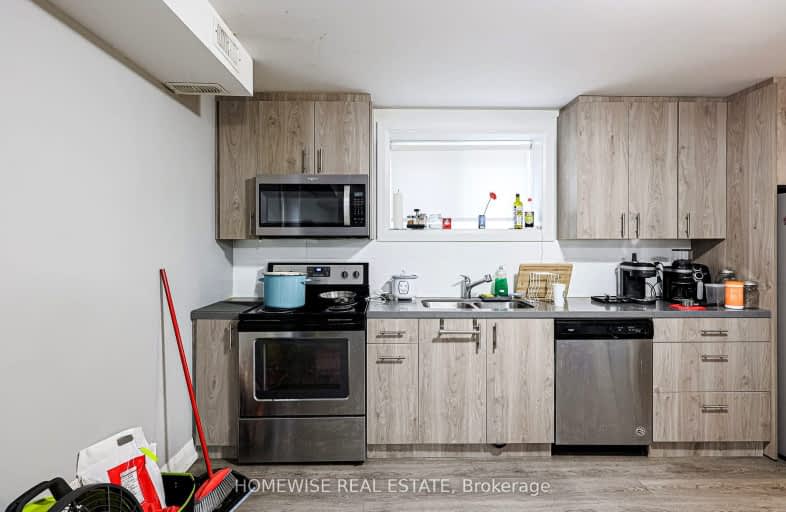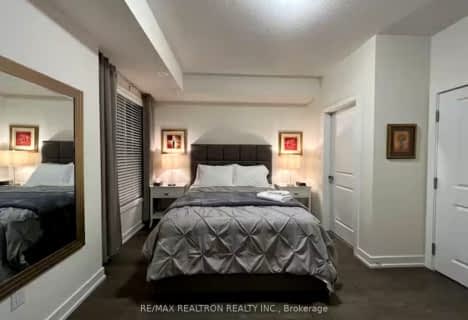
Very Walkable
- Most errands can be accomplished on foot.
Excellent Transit
- Most errands can be accomplished by public transportation.
Very Bikeable
- Most errands can be accomplished on bike.

Flemington Public School
Elementary: PublicSt Charles Catholic School
Elementary: CatholicSts Cosmas and Damian Catholic School
Elementary: CatholicGlen Park Public School
Elementary: PublicWest Preparatory Junior Public School
Elementary: PublicSt Thomas Aquinas Catholic School
Elementary: CatholicVaughan Road Academy
Secondary: PublicYorkdale Secondary School
Secondary: PublicOakwood Collegiate Institute
Secondary: PublicJohn Polanyi Collegiate Institute
Secondary: PublicForest Hill Collegiate Institute
Secondary: PublicDante Alighieri Academy
Secondary: Catholic-
Dell Park
40 Dell Park Ave, North York ON M6B 2T6 1.22km -
Laughlin park
Toronto ON 1.92km -
Amesbury Park
Keele, North York ON M6M 2Y4 3.18km
-
RBC Royal Bank
2765 Dufferin St, North York ON M6B 3R6 0.9km -
TD Bank Financial Group
3140 Dufferin St (at Apex Rd.), Toronto ON M6A 2T1 1.32km -
National Bank
1590 Ave Rd, Toronto ON M5M 3X7 2.71km
- 4 bath
- 5 bed
- 2500 sqft
88 William Duncan Road, Toronto, Ontario • M3K 0C3 • Downsview-Roding-CFB
- 1 bath
- 1 bed
- 2500 sqft
99 Frederick Tisdale Drive, Toronto, Ontario • M3K 1X1 • Downsview-Roding-CFB






