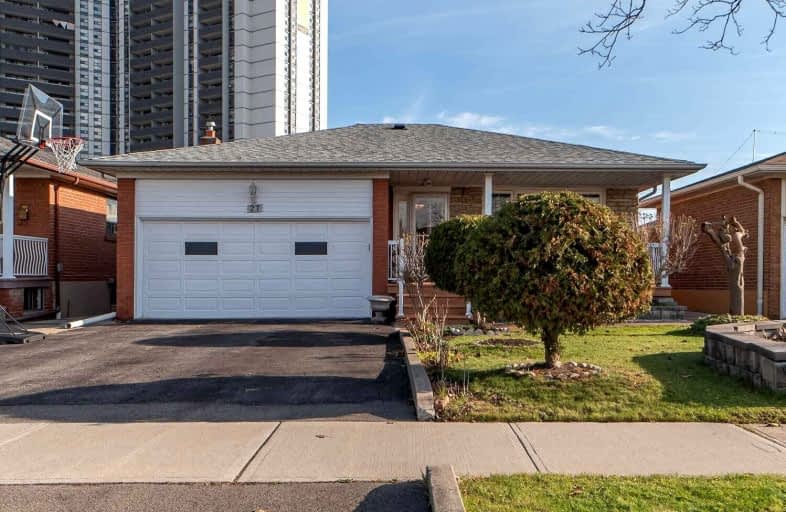
Venerable John Merlini Catholic School
Elementary: Catholic
0.75 km
John D Parker Junior School
Elementary: Public
0.74 km
Smithfield Middle School
Elementary: Public
0.75 km
Highfield Junior School
Elementary: Public
0.81 km
St Andrew Catholic School
Elementary: Catholic
0.96 km
North Kipling Junior Middle School
Elementary: Public
0.25 km
Woodbridge College
Secondary: Public
3.04 km
Holy Cross Catholic Academy High School
Secondary: Catholic
2.46 km
Father Henry Carr Catholic Secondary School
Secondary: Catholic
1.87 km
Monsignor Percy Johnson Catholic High School
Secondary: Catholic
3.67 km
North Albion Collegiate Institute
Secondary: Public
0.65 km
West Humber Collegiate Institute
Secondary: Public
2.43 km













