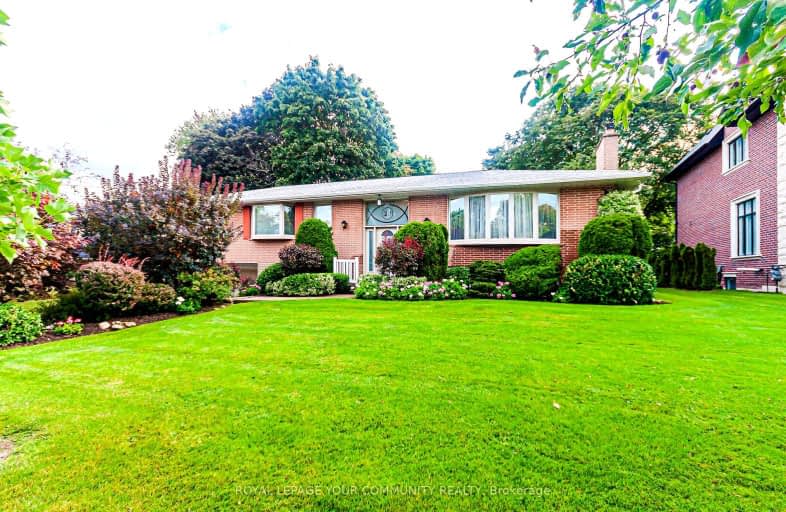
Pineway Public School
Elementary: PublicBlessed Trinity Catholic School
Elementary: CatholicHollywood Public School
Elementary: PublicElkhorn Public School
Elementary: PublicBayview Middle School
Elementary: PublicLester B Pearson Elementary School
Elementary: PublicNorth East Year Round Alternative Centre
Secondary: PublicWindfields Junior High School
Secondary: PublicÉcole secondaire Étienne-Brûlé
Secondary: PublicSt. Joseph Morrow Park Catholic Secondary School
Secondary: CatholicGeorges Vanier Secondary School
Secondary: PublicA Y Jackson Secondary School
Secondary: Public-
Lettieri Expression Bar
2901 Bayview Avenue, Toronto, ON M2N 5Z7 1.54km -
St Louis
1800 Sheppard Avenue E, Unit 2016, North York, ON M2J 5A7 2.66km -
Moxies
1800 Sheppard Ave E, 2044, North York, ON M2J 5A7 2.64km
-
Maxim's Café & Patisserie
676 Finch Avenue E, North York, ON M2K 2E6 0.86km -
Tim Hortons
4751 Leslie Street, North York, ON M2J 2K8 1.02km -
Tim Horton's
4751 Leslie St, North York, ON M2J 2K8 1.02km
-
YMCA
567 Sheppard Avenue E, North York, ON M2K 1B2 1.8km -
The Boxing 4 Fitness Company
18 Hillcrest Avenue, Toronto, ON M2N 3T5 3.04km -
Body + Soul Fitness
1875 Leslie Street, Unit 15, North York, ON M3B 2M5 3.05km
-
Shoppers Drug Mart
4865 Leslie Street, Toronto, ON M2J 2K8 1.03km -
Main Drug Mart
1100 Sheppard Avenue E, North York, ON M2K 2W1 1.21km -
St. Gabriel Medical Pharmacy
650 Sheppard Avenue E, Toronto, ON M2K 1B7 1.38km
-
Sun Star Chinese Cuisine
636 Finch Avenue E, North York, ON M2K 2E6 0.88km -
Maxim's Café & Patisserie
676 Finch Avenue E, North York, ON M2K 2E6 0.86km -
Kaga By Ginza
652 Finch Avenue E, Toronto, ON M2K 2E6 0.88km
-
Bayview Village Shopping Centre
2901 Bayview Avenue, North York, ON M2K 1E6 1.42km -
Finch & Leslie Square
101-191 Ravel Road, Toronto, ON M2H 1T1 1.46km -
Sandro Bayview Village
2901 Bayview Avenue, North York, ON M2K 1E6 1.54km
-
Kourosh Super Market
740 Sheppard Avenue E, Unit 2, Toronto, ON M2K 1C3 1.23km -
Loblaws
2877 Bayview Avenue, Toronto, ON M2K 2S3 1.42km -
Pusateri's Fine Foods
2901 Bayview Avenue, Toronto, ON M2N 5Z7 1.44km
-
LCBO
2901 Bayview Avenue, North York, ON M2K 1E6 1.41km -
Sheppard Wine Works
187 Sheppard Avenue E, Toronto, ON M2N 3A8 2.56km -
LCBO
1565 Steeles Ave E, North York, ON M2M 2Z1 2.87km
-
Shell
730 Avenue Sheppard E, North York, ON M2K 1C3 1.21km -
Sheppard-Provost Car Wash
1125 Av Sheppard E, North York, ON M2K 1C5 1.3km -
Special Car Wash
1125 Sheppard Ave E, Toronto, ON M2K 1C5 1.3km
-
Cineplex Cinemas Fairview Mall
1800 Sheppard Avenue E, Unit Y007, North York, ON M2J 5A7 2.71km -
Cineplex Cinemas Empress Walk
5095 Yonge Street, 3rd Floor, Toronto, ON M2N 6Z4 3.11km -
Cineplex VIP Cinemas
12 Marie Labatte Road, unit B7, Toronto, ON M3C 0H9 5.73km
-
Toronto Public Library - Bayview Branch
2901 Bayview Avenue, Toronto, ON M2K 1E6 1.54km -
Hillcrest Library
5801 Leslie Street, Toronto, ON M2H 1J8 1.96km -
Toronto Public Library
35 Fairview Mall Drive, Toronto, ON M2J 4S4 2.46km
-
North York General Hospital
4001 Leslie Street, North York, ON M2K 1E1 1.63km -
Canadian Medicalert Foundation
2005 Sheppard Avenue E, North York, ON M2J 5B4 3.2km -
Shouldice Hospital
7750 Bayview Avenue, Thornhill, ON L3T 4A3 4.98km
- 5 bath
- 5 bed
241 Shaughnessy Boulevard, Toronto, Ontario • M2J 1K5 • Don Valley Village
- 4 bath
- 4 bed
- 2500 sqft
20 Saddletree Drive, Toronto, Ontario • M2H 3L3 • Bayview Woods-Steeles
- 6 bath
- 4 bed
- 3500 sqft
240 Empress Avenue, Toronto, Ontario • M2N 3T9 • Willowdale East
- 3 bath
- 4 bed
- 1500 sqft
3142 Bayview Avenue, Toronto, Ontario • M2N 5L4 • Willowdale East
- 3 bath
- 4 bed
- 2000 sqft
10 Mellowood Drive, Toronto, Ontario • M2L 2E3 • St. Andrew-Windfields













