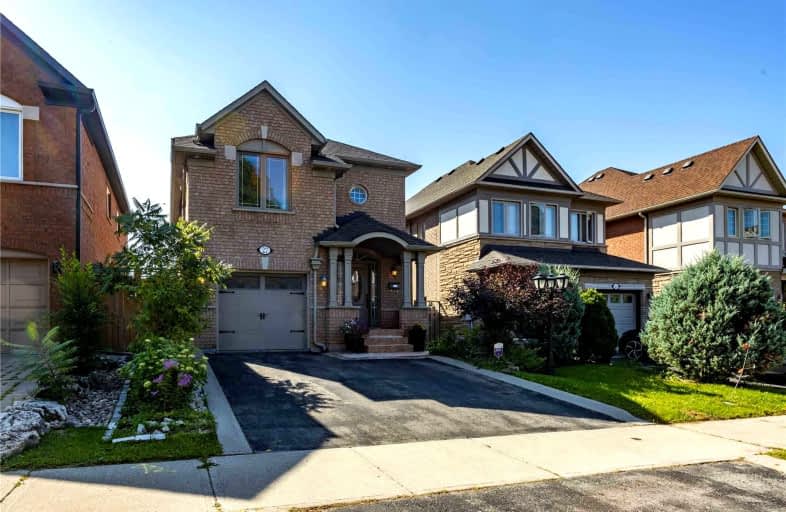
ÉÉC Saint-Noël-Chabanel-Toronto
Elementary: Catholic
0.81 km
Maple Leaf Public School
Elementary: Public
0.62 km
Pierre Laporte Middle School
Elementary: Public
0.73 km
St Francis Xavier Catholic School
Elementary: Catholic
1.02 km
St Raphael Catholic School
Elementary: Catholic
1.01 km
St Fidelis Catholic School
Elementary: Catholic
0.32 km
Yorkdale Secondary School
Secondary: Public
2.21 km
Downsview Secondary School
Secondary: Public
1.39 km
Madonna Catholic Secondary School
Secondary: Catholic
1.26 km
Weston Collegiate Institute
Secondary: Public
2.54 km
Chaminade College School
Secondary: Catholic
1.32 km
Dante Alighieri Academy
Secondary: Catholic
2.55 km
$
$1,099,000
- 3 bath
- 4 bed
102 Paradelle Crescent, Toronto, Ontario • M3N 1E4 • Glenfield-Jane Heights









