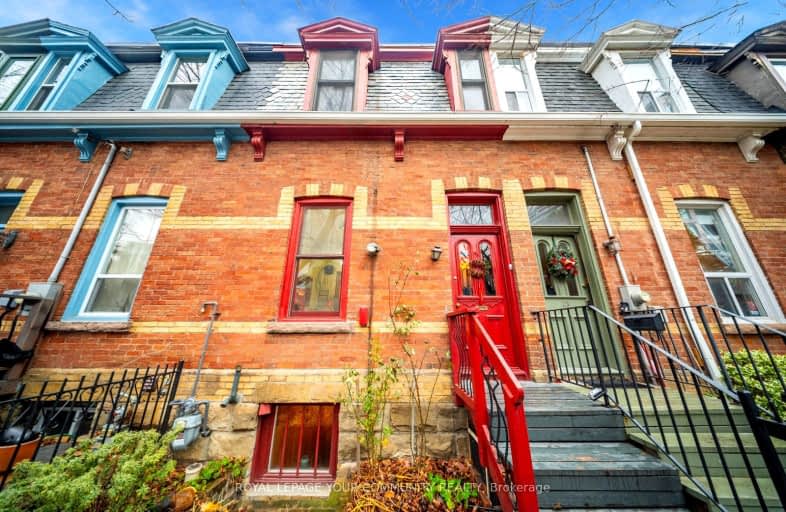Walker's Paradise
- Daily errands do not require a car.
98
/100
Rider's Paradise
- Daily errands do not require a car.
92
/100
Biker's Paradise
- Daily errands do not require a car.
99
/100

St Michael Catholic School
Elementary: Catholic
1.07 km
St Paul Catholic School
Elementary: Catholic
0.21 km
Market Lane Junior and Senior Public School
Elementary: Public
0.63 km
Sprucecourt Junior Public School
Elementary: Public
1.19 km
Nelson Mandela Park Public School
Elementary: Public
0.46 km
Lord Dufferin Junior and Senior Public School
Elementary: Public
0.96 km
Msgr Fraser College (St. Martin Campus)
Secondary: Catholic
1.53 km
Inglenook Community School
Secondary: Public
0.03 km
St Michael's Choir (Sr) School
Secondary: Catholic
1.47 km
SEED Alternative
Secondary: Public
1.16 km
Eastdale Collegiate Institute
Secondary: Public
1.57 km
Collège français secondaire
Secondary: Public
1.70 km
-
Orphan's Greenspace - Dog Park
51 Powell Rd (btwn Adelaide St. & Richmond Ave.), Toronto ON M3K 1M6 0.22km -
Parliament Square Park
44 Parliament St, Toronto ON 0.56km -
David Crombie Park
at Lower Sherbourne St, Toronto ON 0.89km
-
TD Bank Financial Group
493 Parliament St (at Carlton St), Toronto ON M4X 1P3 1.34km -
BMO Bank of Montreal
2 Queen St E (at Yonge St), Toronto ON M5C 3G7 1.55km -
TD Bank Financial Group
110 Yonge St (at Adelaide St.), Toronto ON M5C 1T4 1.59km






