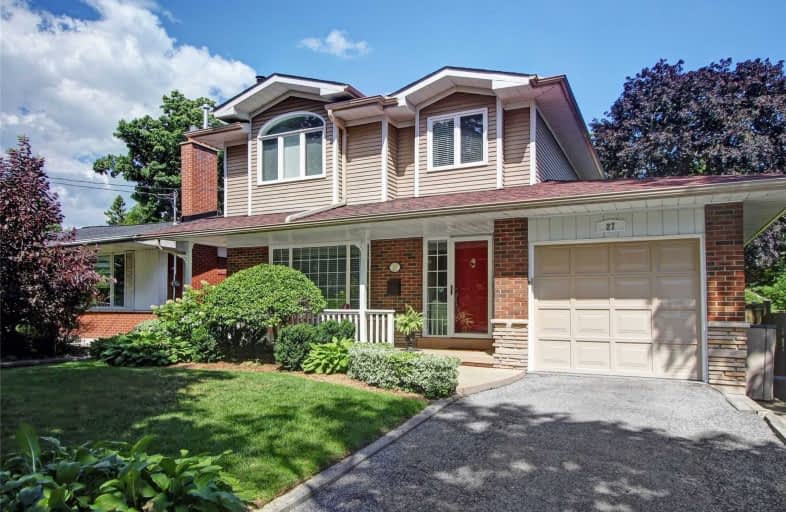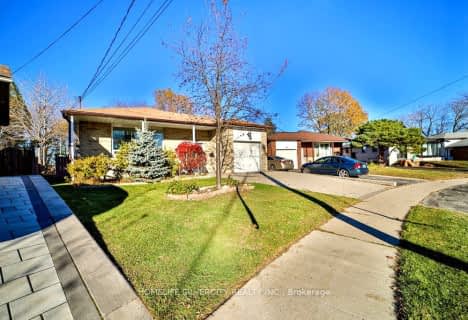
Guildwood Junior Public School
Elementary: Public
1.09 km
Jack Miner Senior Public School
Elementary: Public
0.29 km
Poplar Road Junior Public School
Elementary: Public
0.16 km
St Ursula Catholic School
Elementary: Catholic
1.09 km
St Martin De Porres Catholic School
Elementary: Catholic
1.63 km
Eastview Public School
Elementary: Public
0.83 km
Native Learning Centre East
Secondary: Public
1.13 km
Maplewood High School
Secondary: Public
0.99 km
West Hill Collegiate Institute
Secondary: Public
2.62 km
Cedarbrae Collegiate Institute
Secondary: Public
3.18 km
St John Paul II Catholic Secondary School
Secondary: Catholic
4.34 km
Sir Wilfrid Laurier Collegiate Institute
Secondary: Public
1.02 km














