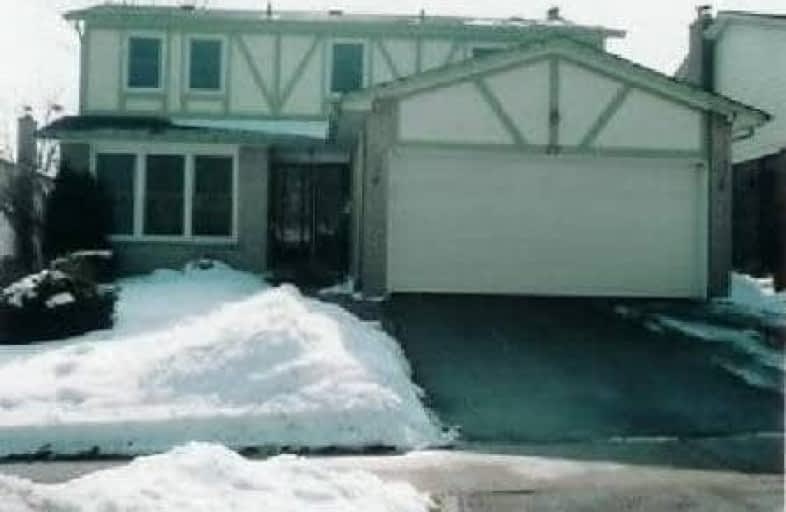
St Bartholomew Catholic School
Elementary: Catholic
0.61 km
Agincourt Junior Public School
Elementary: Public
1.28 km
Iroquois Junior Public School
Elementary: Public
1.80 km
C D Farquharson Junior Public School
Elementary: Public
0.27 km
North Agincourt Junior Public School
Elementary: Public
1.39 km
Sir Alexander Mackenzie Senior Public School
Elementary: Public
0.70 km
Delphi Secondary Alternative School
Secondary: Public
1.80 km
Msgr Fraser-Midland
Secondary: Catholic
2.26 km
Alternative Scarborough Education 1
Secondary: Public
2.40 km
Francis Libermann Catholic High School
Secondary: Catholic
2.33 km
Albert Campbell Collegiate Institute
Secondary: Public
2.55 km
Agincourt Collegiate Institute
Secondary: Public
1.13 km
$
$3,300
- 2 bath
- 4 bed
78 Reidmount Avenue, Toronto, Ontario • M1S 1B7 • Agincourt South-Malvern West



