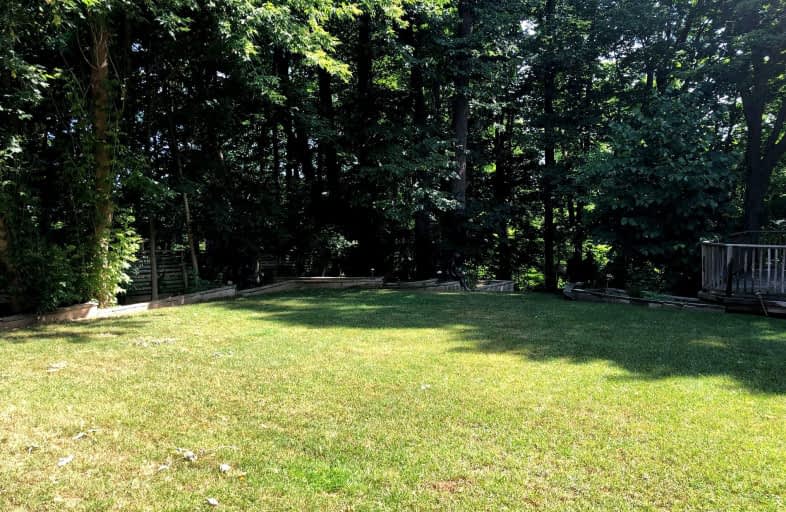Car-Dependent
- Almost all errands require a car.
2
/100
Good Transit
- Some errands can be accomplished by public transportation.
56
/100
Somewhat Bikeable
- Most errands require a car.
33
/100

Pineway Public School
Elementary: Public
1.57 km
Blessed Trinity Catholic School
Elementary: Catholic
1.06 km
Finch Public School
Elementary: Public
1.17 km
Elkhorn Public School
Elementary: Public
1.31 km
Bayview Middle School
Elementary: Public
0.85 km
Lester B Pearson Elementary School
Elementary: Public
1.17 km
Windfields Junior High School
Secondary: Public
3.11 km
St. Joseph Morrow Park Catholic Secondary School
Secondary: Catholic
1.89 km
Georges Vanier Secondary School
Secondary: Public
2.37 km
A Y Jackson Secondary School
Secondary: Public
2.71 km
Brebeuf College School
Secondary: Catholic
2.75 km
Earl Haig Secondary School
Secondary: Public
2.56 km
$
$1,500
- 1 bath
- 1 bed
- 2000 sqft
Paris-119 Parkview Avenue, Toronto, Ontario • M2N 3Y4 • Willowdale East
$
$1,980
- 1 bath
- 2 bed
Lower-95 Pineway Boulevard, Toronto, Ontario • M2H 1A7 • Bayview Woods-Steeles
$X,XXX
- — bath
- — bed
Bsmt-8 Clareville Crescent South, Toronto, Ontario • M2J 2C1 • Don Valley Village














