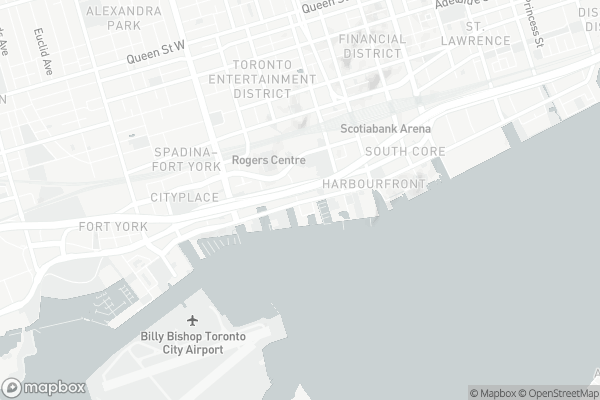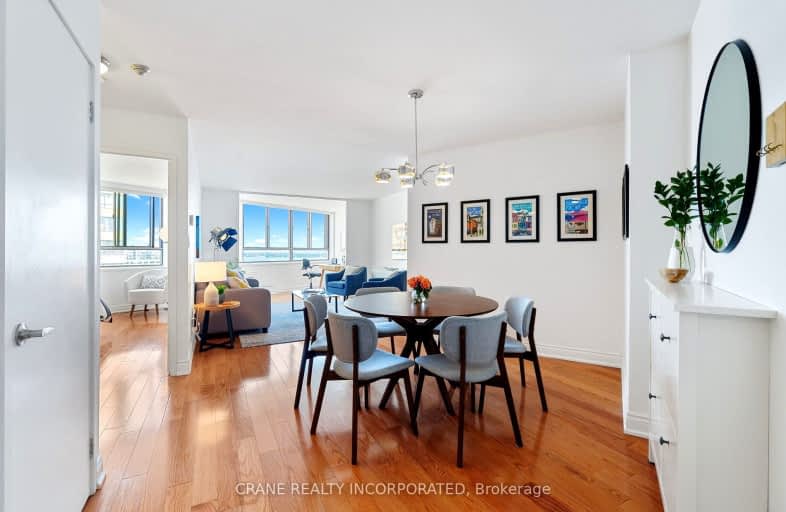Walker's Paradise
- Daily errands do not require a car.
Rider's Paradise
- Daily errands do not require a car.
Very Bikeable
- Most errands can be accomplished on bike.

ALPHA Alternative Junior School
Elementary: PublicDowntown Alternative School
Elementary: PublicSt Michael Catholic School
Elementary: CatholicSt Michael's Choir (Jr) School
Elementary: CatholicOgden Junior Public School
Elementary: PublicThe Waterfront School
Elementary: PublicSt Michael's Choir (Sr) School
Secondary: CatholicOasis Alternative
Secondary: PublicCity School
Secondary: PublicSubway Academy II
Secondary: PublicHeydon Park Secondary School
Secondary: PublicContact Alternative School
Secondary: Public-
Rabba Fine Foods
252 Queens Quay West, Toronto 0.09km -
Ins Market
208 Queens Quay West, Toronto 0.44km -
Longo's Maple Leaf Square
15 York Street, Toronto 0.57km
-
Amsterdam BrewHouse
245 Queens Quay West, Toronto 0.2km -
The Beer Store
350 Queens Quay West, Toronto 0.21km -
The Wine Shop
228 Queens Quay West, Toronto 0.26km
-
Pizzaiolo - The Pizza Maker's Pizza
3 Rees Street, Toronto 0km -
Harvey's
266 Queens Quay West, Toronto 0.02km -
Swiss Chalet
266 Queens Quay West, Toronto 0.03km
-
Tim Hortons
249 Queens Quay West, Toronto 0.04km -
Bubble Baby
258 Queens Quay West, Toronto 0.08km -
Cafè Locale
249 Queens Quay West, Toronto 0.08km
-
TD Canada Trust Branch and ATM
15 York Street, Toronto 0.57km -
CIBC Branch (Cash at ATM only)
1 Fort York Boulevard, Toronto 0.58km -
National Bank
18 York Street, Toronto 0.59km
-
Neste Petroleum Division Of Neste Canada Inc
10 Bay Street, Toronto 0.78km -
Shell
38 Spadina Avenue, Toronto 0.89km -
Petro-Canada
55 Spadina Avenue, Toronto 0.89km
-
Queen's Quay Disabled Sailing Program
283B Queens Quay West, Toronto 0.1km -
416 Fitness Club
390 Queens Quay West Unit 112, Toronto 0.34km -
CityPlace SuperClub
11 Mariner Terrace, Toronto 0.4km
-
Rees Street Park
Old Toronto 0.17km -
HTO Park
339 Queens Quay West, Toronto 0.2km -
Ann Tindal Park
Toronto 0.23km
-
NCA Exam Help | NCA Notes and Tutoring
Neo (Concord CityPlace, 4G-1922 Spadina Avenue, Toronto 0.64km -
The Copp Clark Co
Wellington Street West, Toronto 1.11km -
Toronto Public Library - Fort York Branch
190 Fort York Boulevard, Toronto 1.12km
-
Dr. Patricia Galata
39 Lower Simcoe Street, Toronto 0.39km -
Infinity Health Centre: Walk in Clinic & Rehab Health Centre
39 Lower Simcoe Street, Toronto 0.4km -
Harbourfront Appletree
8 York Street #4, Toronto 0.48km
-
Bloom Pharmacy
266 Queens Quay West B, Toronto 0.02km -
Shoppers Drug Mart
390 Queen'S Quay West, Unit 110, Toronto 0.37km -
City Life Pharmacy & Compounding Centre
35 Lower Simcoe Street, Toronto 0.39km
-
Centro de convenciones
255 Front Street West, Toronto 0.53km -
Intellon
144 Front Street West, Toronto 0.73km -
Uniwell Building
55 University Avenue, Toronto 0.85km
-
Slaight Music Stage
King Street West between Peter Street and University Avenue, Toronto 0.87km -
TIFF Bell Lightbox
350 King Street West, Toronto 0.89km -
Scotiabank Theatre Toronto
259 Richmond Street West, Toronto 1.14km
-
Shoeless Joe's Sports Grill
249 Queens Quay West, Toronto 0.06km -
Amsterdam BrewHouse
245 Queens Quay West, Toronto 0.2km -
The Rec Room
255 Bremner Boulevard, Toronto 0.24km
- 1 bath
- 1 bed
- 600 sqft
4306-55 Cooper Street, Toronto, Ontario • M5E 0G1 • Waterfront Communities C08
- 1 bath
- 1 bed
- 600 sqft
708-386 Yonge Street, Toronto, Ontario • M5B 0A5 • Bay Street Corridor
- 1 bath
- 1 bed
- 500 sqft
2105-33 Mill Street, Toronto, Ontario • M5A 3R3 • Waterfront Communities C08
- 1 bath
- 1 bed
- 600 sqft
1006-763 Bay Street, Toronto, Ontario • M5G 2R3 • Bay Street Corridor
- 1 bath
- 1 bed
- 600 sqft
914-300 Front Street West, Toronto, Ontario • M5V 0E9 • Waterfront Communities C01
- 1 bath
- 1 bed
- 500 sqft
2205-44 St. Joseph Street, Toronto, Ontario • M4Y 2W4 • Bay Street Corridor












