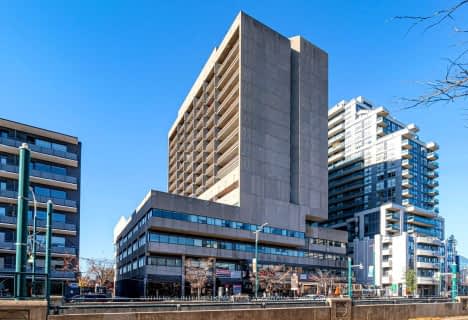
Downtown Vocal Music Academy of Toronto
Elementary: Public
0.33 km
ALPHA Alternative Junior School
Elementary: Public
0.74 km
Beverley School
Elementary: Public
0.43 km
Ogden Junior Public School
Elementary: Public
0.36 km
Lord Lansdowne Junior and Senior Public School
Elementary: Public
0.80 km
Ryerson Community School Junior Senior
Elementary: Public
0.38 km
Oasis Alternative
Secondary: Public
0.74 km
Subway Academy II
Secondary: Public
0.43 km
Heydon Park Secondary School
Secondary: Public
0.42 km
Contact Alternative School
Secondary: Public
0.65 km
St Joseph's College School
Secondary: Catholic
1.53 km
Central Technical School
Secondary: Public
1.42 km
More about this building
View 270 Spadina Avenue, Toronto

