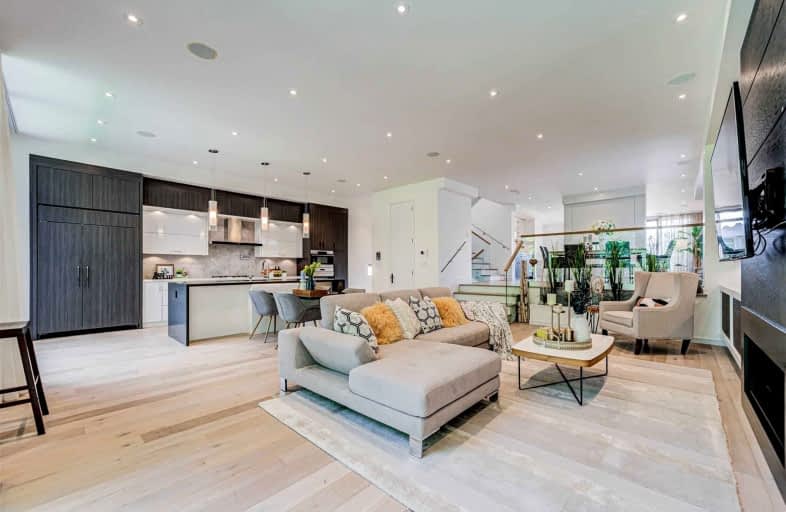
Blessed Trinity Catholic School
Elementary: CatholicFinch Public School
Elementary: PublicHollywood Public School
Elementary: PublicBayview Middle School
Elementary: PublicLester B Pearson Elementary School
Elementary: PublicCummer Valley Middle School
Elementary: PublicAvondale Secondary Alternative School
Secondary: PublicDrewry Secondary School
Secondary: PublicSt. Joseph Morrow Park Catholic Secondary School
Secondary: CatholicCardinal Carter Academy for the Arts
Secondary: CatholicBrebeuf College School
Secondary: CatholicEarl Haig Secondary School
Secondary: Public- 6 bath
- 5 bed
- 3500 sqft
49 Grantbrook Street, Toronto, Ontario • M2R 2E8 • Newtonbrook West
- 6 bath
- 5 bed
- 3500 sqft
243 Dunview Avenue, Toronto, Ontario • M2N 4J3 • Willowdale East
- 7 bath
- 4 bed
- 3500 sqft
5 Charlemagne Drive, Toronto, Ontario • M2N 4H7 • Willowdale East
- 6 bath
- 4 bed
- 3500 sqft
240 Empress Avenue, Toronto, Ontario • M2N 3T9 • Willowdale East
- 7 bath
- 5 bed
- 3500 sqft
27 Lloydminster Crescent, Toronto, Ontario • M2M 2R9 • Newtonbrook East
- 6 bath
- 4 bed
- 3500 sqft
4 Burleigh Heights Drive, Toronto, Ontario • M2K 1Y7 • Bayview Village














