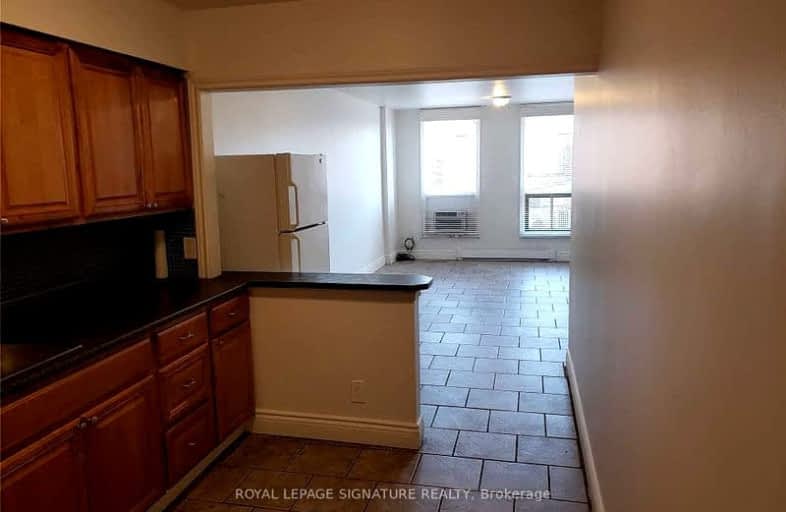Walker's Paradise
- Daily errands do not require a car.
Rider's Paradise
- Daily errands do not require a car.
Biker's Paradise
- Daily errands do not require a car.

St Paul Catholic School
Elementary: CatholicÉcole élémentaire Gabrielle-Roy
Elementary: PublicMarket Lane Junior and Senior Public School
Elementary: PublicSprucecourt Junior Public School
Elementary: PublicNelson Mandela Park Public School
Elementary: PublicLord Dufferin Junior and Senior Public School
Elementary: PublicMsgr Fraser College (St. Martin Campus)
Secondary: CatholicNative Learning Centre
Secondary: PublicInglenook Community School
Secondary: PublicSt Michael's Choir (Sr) School
Secondary: CatholicCollège français secondaire
Secondary: PublicJarvis Collegiate Institute
Secondary: Public-
Orphan's Greenspace - Dog Park
51 Powell Rd (btwn Adelaide St. & Richmond Ave.), Toronto ON M3K 1M6 0.5km -
Corktown Common
0.82km -
Underpass Park
Eastern Ave (Richmond St.), Toronto ON M8X 1V9 0.9km
-
CIBC
943 Queen St E (Yonge St), Toronto ON M4M 1J6 1.26km -
RBC Royal Bank
101 Dundas St W (at Bay St), Toronto ON M5G 1C4 1.51km -
RBC Royal Bank
155 Wellington St W (at Simcoe St.), Toronto ON M5V 3K7 2.14km
- — bath
- — bed
101-210 Carlton Street, Toronto, Ontario • M5A 2L1 • Cabbagetown-South St. James Town














