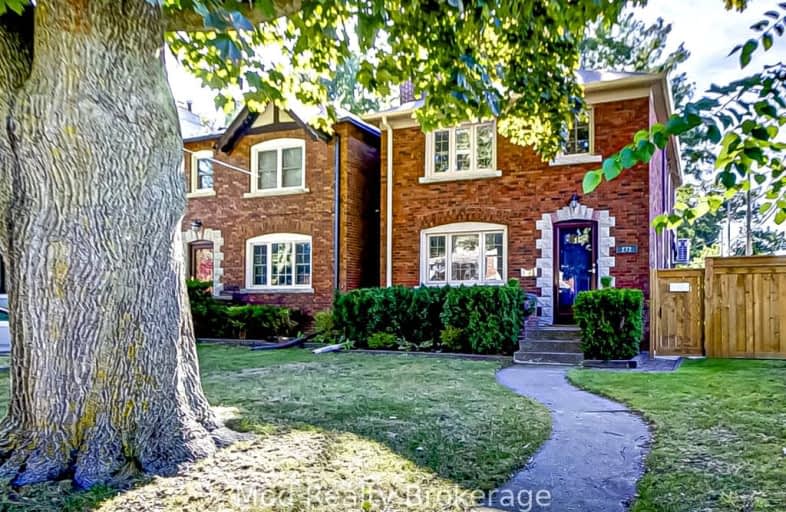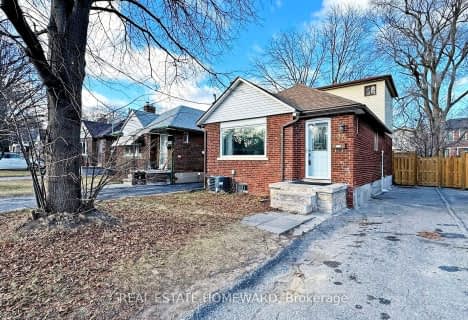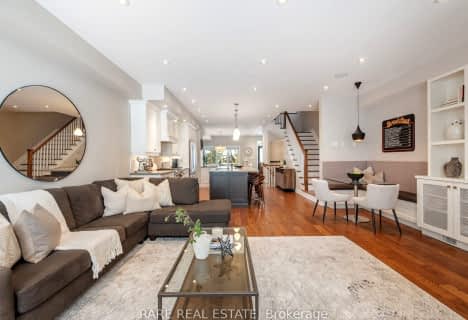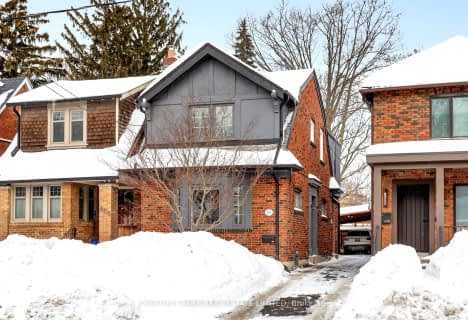Walker's Paradise
- Daily errands do not require a car.
Excellent Transit
- Most errands can be accomplished by public transportation.
Very Bikeable
- Most errands can be accomplished on bike.

Bloorview School Authority
Elementary: HospitalRolph Road Elementary School
Elementary: PublicSt Anselm Catholic School
Elementary: CatholicBessborough Drive Elementary and Middle School
Elementary: PublicMaurice Cody Junior Public School
Elementary: PublicNorthlea Elementary and Middle School
Elementary: PublicMsgr Fraser College (Midtown Campus)
Secondary: CatholicCALC Secondary School
Secondary: PublicLeaside High School
Secondary: PublicNorth Toronto Collegiate Institute
Secondary: PublicMarc Garneau Collegiate Institute
Secondary: PublicNorthern Secondary School
Secondary: Public-
Sunnybrook Park
Eglinton Ave E (at Leslie St), Toronto ON 1.53km -
Edwards Gardens
755 Lawrence Ave E, Toronto ON M3C 1P2 2.61km -
Tommy Flynn Playground
200 Eglinton Ave W (4 blocks west of Yonge St.), Toronto ON M4R 1A7 2.84km
-
Scotiabank
885 Lawrence Ave E, Toronto ON M3C 1P7 3.12km -
TD Bank Financial Group
2 St Clair Ave E (Yonge), Toronto ON M4T 2V4 3.29km -
BMO Bank of Montreal
419 Eglinton Ave W, Toronto ON M5N 1A4 3.46km
- 2 bath
- 3 bed
- 1100 sqft
355 Belsize Drive, Toronto, Ontario • M4S 1M7 • Mount Pleasant East
- — bath
- — bed
- — sqft
226 Hillsdale Avenue East, Toronto, Ontario • M4S 1T6 • Mount Pleasant West
- 2 bath
- 4 bed
- 1500 sqft
106 Eastbourne Avenue, Toronto, Ontario • M5P 2G3 • Yonge-Eglinton
- 4 bath
- 3 bed
- 2500 sqft
24 Le May Road, Toronto, Ontario • M4S 2X3 • Mount Pleasant East
- 3 bath
- 3 bed
- 1500 sqft
390 Roehampton Avenue East, Toronto, Ontario • M4P 1S4 • Mount Pleasant East














