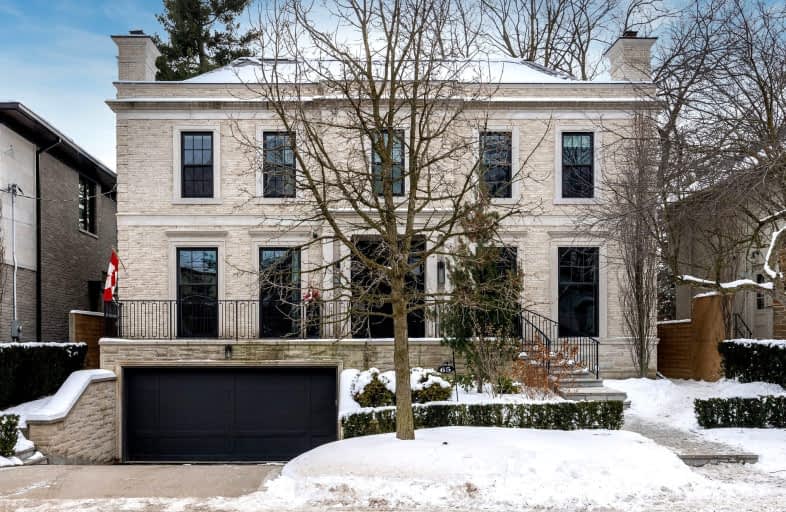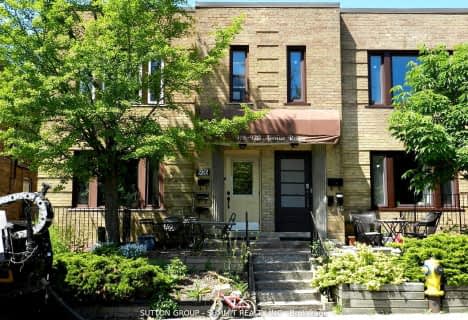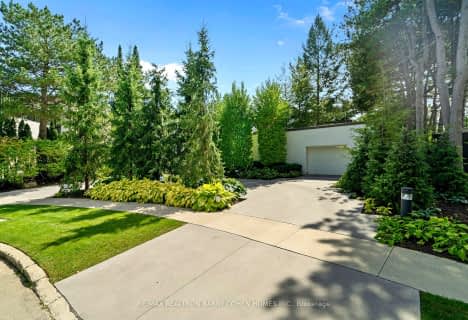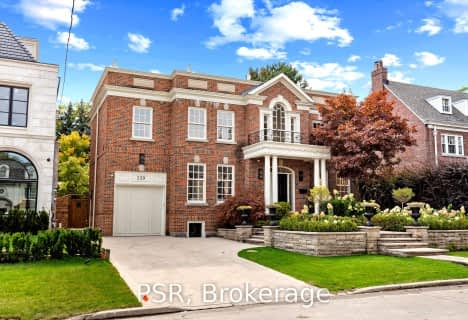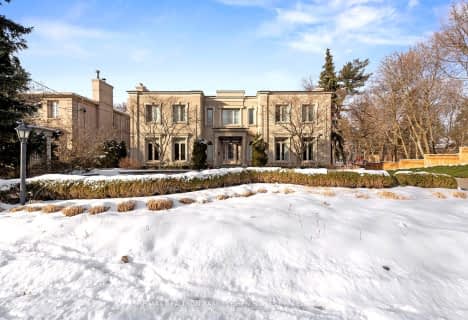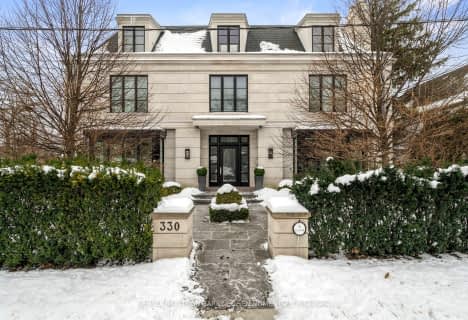Somewhat Walkable
- Some errands can be accomplished on foot.
Excellent Transit
- Most errands can be accomplished by public transportation.
Somewhat Bikeable
- Most errands require a car.

Sunny View Junior and Senior Public School
Elementary: PublicSt Monica Catholic School
Elementary: CatholicBlythwood Junior Public School
Elementary: PublicJohn Fisher Junior Public School
Elementary: PublicEglinton Junior Public School
Elementary: PublicBedford Park Public School
Elementary: PublicMsgr Fraser College (Midtown Campus)
Secondary: CatholicLeaside High School
Secondary: PublicMarshall McLuhan Catholic Secondary School
Secondary: CatholicNorth Toronto Collegiate Institute
Secondary: PublicLawrence Park Collegiate Institute
Secondary: PublicNorthern Secondary School
Secondary: Public-
Dunfield Parkette
Toronto ON M4S 2H4 1.71km -
Sunnybrook Dog Park
2.11km -
Glengarry Parkette
Toronto ON 2.59km
-
TD Bank Financial Group
1677 Ave Rd (Lawrence Ave.), North York ON M5M 3Y3 2.16km -
CIBC
333 Eglinton Ave E, Toronto ON M4P 1L7 2.29km -
BMO Bank of Montreal
877 Lawrence Ave E, Toronto ON M3C 2T3 3.84km
- 7 bath
- 4 bed
- 5000 sqft
28 Glenorchy Road, Toronto, Ontario • M3C 2P9 • Bridle Path-Sunnybrook-York Mills
- 7 bath
- 7 bed
- 5000 sqft
17 Bayview Ridge, Toronto, Ontario • M2L 1E3 • Bridle Path-Sunnybrook-York Mills
- 5 bath
- 4 bed
- 5000 sqft
49 Arjay Crescent, Toronto, Ontario • M2L 1C6 • Bridle Path-Sunnybrook-York Mills
- 8 bath
- 4 bed
- 5000 sqft
113 Coldstream Avenue, Toronto, Ontario • M5N 1X7 • Lawrence Park South
- 10 bath
- 5 bed
28 Bayview Ridge, Toronto, Ontario • M2L 1E5 • Bridle Path-Sunnybrook-York Mills
