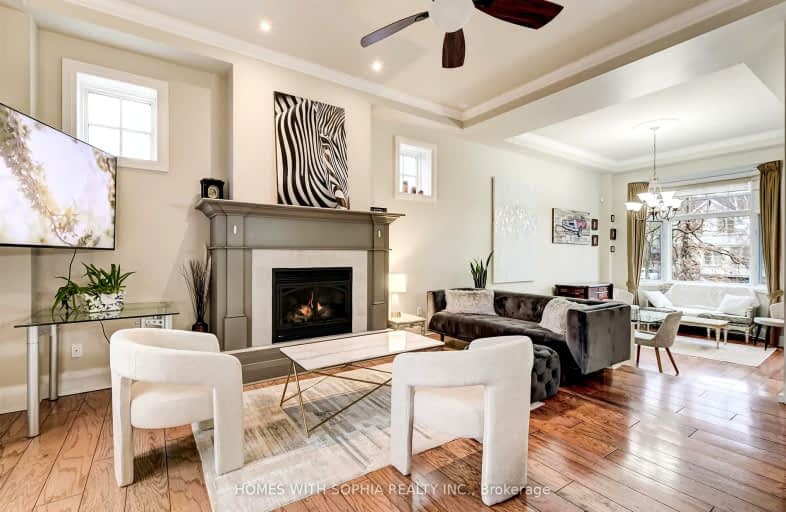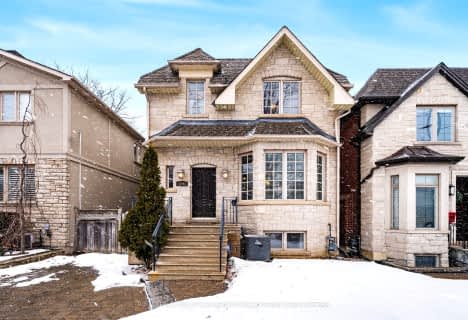Somewhat Walkable
- Some errands can be accomplished on foot.
Good Transit
- Some errands can be accomplished by public transportation.
Bikeable
- Some errands can be accomplished on bike.

Bloorview School Authority
Elementary: HospitalPark Lane Public School
Elementary: PublicSt Anselm Catholic School
Elementary: CatholicBessborough Drive Elementary and Middle School
Elementary: PublicMaurice Cody Junior Public School
Elementary: PublicNorthlea Elementary and Middle School
Elementary: PublicMsgr Fraser College (Midtown Campus)
Secondary: CatholicLeaside High School
Secondary: PublicYork Mills Collegiate Institute
Secondary: PublicDon Mills Collegiate Institute
Secondary: PublicNorth Toronto Collegiate Institute
Secondary: PublicNorthern Secondary School
Secondary: Public-
88 Erskine Dog Park
Toronto ON 2.42km -
Flemingdon park
Don Mills & Overlea 2.83km -
Moore Park Ravine
205 Moore Ave, Toronto ON M4T 2K7 2.91km
-
CIBC
97 Laird Dr, Toronto ON M4G 3T7 1.44km -
RBC Royal Bank
1090 Don Mills Rd, North York ON M3C 3R6 2.77km -
BMO Bank of Montreal
419 Eglinton Ave W, Toronto ON M5N 1A4 3.84km
- 5 bath
- 5 bed
46 Plymbridge Road, Toronto, Ontario • M2P 1A3 • Bridle Path-Sunnybrook-York Mills
- 2 bath
- 2 bed
21 Donwoods Drive, Toronto, Ontario • M4N 2E9 • Bridle Path-Sunnybrook-York Mills
- 3 bath
- 2 bed
42 Saintfield Avenue, Toronto, Ontario • M3C 2M6 • Bridle Path-Sunnybrook-York Mills











