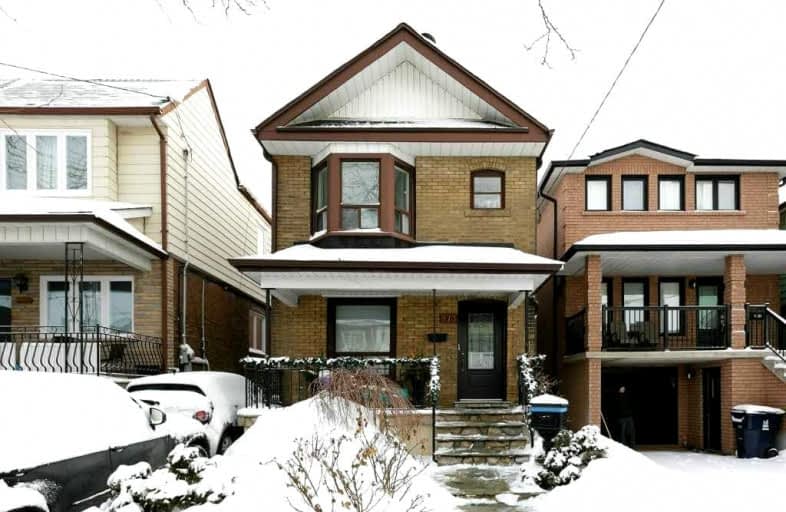
F H Miller Junior Public School
Elementary: Public
0.47 km
General Mercer Junior Public School
Elementary: Public
0.23 km
Carleton Village Junior and Senior Public School
Elementary: Public
0.92 km
Blessed Pope Paul VI Catholic School
Elementary: Catholic
0.78 km
St Matthew Catholic School
Elementary: Catholic
0.46 km
St Nicholas of Bari Catholic School
Elementary: Catholic
0.33 km
Oakwood Collegiate Institute
Secondary: Public
2.08 km
George Harvey Collegiate Institute
Secondary: Public
1.00 km
Blessed Archbishop Romero Catholic Secondary School
Secondary: Catholic
1.58 km
Bishop Marrocco/Thomas Merton Catholic Secondary School
Secondary: Catholic
2.80 km
York Memorial Collegiate Institute
Secondary: Public
1.58 km
Humberside Collegiate Institute
Secondary: Public
2.39 km




