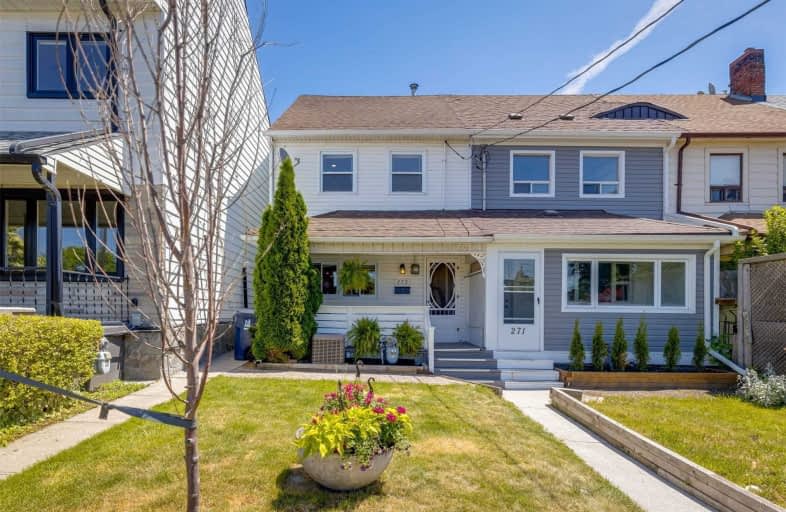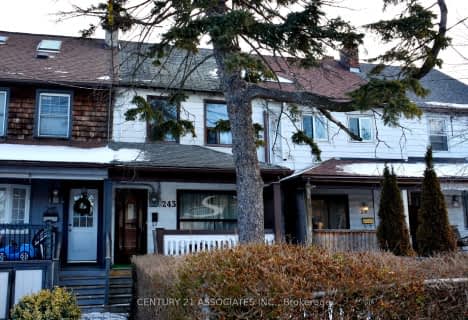
The Holy Trinity Catholic School
Elementary: Catholic
1.27 km
Seventh Street Junior School
Elementary: Public
0.68 km
St Teresa Catholic School
Elementary: Catholic
0.76 km
St Leo Catholic School
Elementary: Catholic
1.24 km
Second Street Junior Middle School
Elementary: Public
0.50 km
John English Junior Middle School
Elementary: Public
1.15 km
Etobicoke Year Round Alternative Centre
Secondary: Public
4.80 km
Lakeshore Collegiate Institute
Secondary: Public
1.16 km
Etobicoke School of the Arts
Secondary: Public
2.81 km
Etobicoke Collegiate Institute
Secondary: Public
5.11 km
Father John Redmond Catholic Secondary School
Secondary: Catholic
1.49 km
Bishop Allen Academy Catholic Secondary School
Secondary: Catholic
3.15 km



