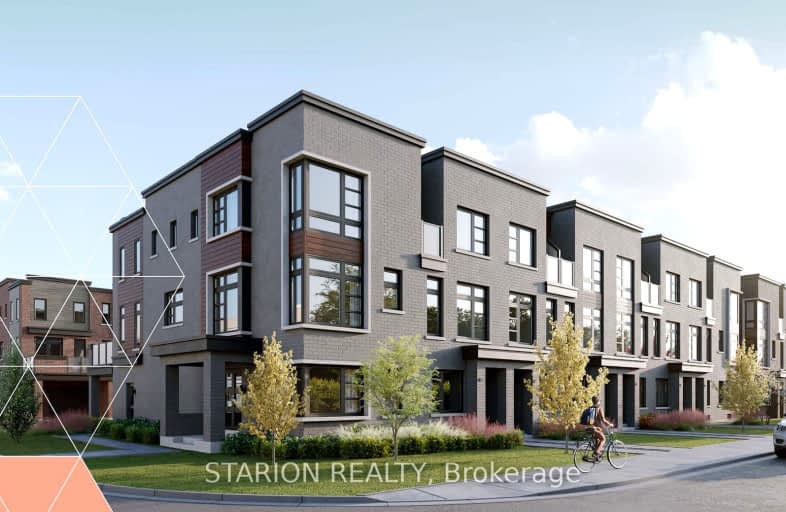Very Walkable
- Most errands can be accomplished on foot.
82
/100
Good Transit
- Some errands can be accomplished by public transportation.
69
/100
Bikeable
- Some errands can be accomplished on bike.
69
/100

Hunter's Glen Junior Public School
Elementary: Public
0.91 km
Charles Gordon Senior Public School
Elementary: Public
0.84 km
Lord Roberts Junior Public School
Elementary: Public
1.41 km
Knob Hill Public School
Elementary: Public
1.26 km
St Albert Catholic School
Elementary: Catholic
1.12 km
Donwood Park Public School
Elementary: Public
0.39 km
ÉSC Père-Philippe-Lamarche
Secondary: Catholic
2.24 km
Alternative Scarborough Education 1
Secondary: Public
1.48 km
Bendale Business & Technical Institute
Secondary: Public
0.41 km
Winston Churchill Collegiate Institute
Secondary: Public
1.58 km
David and Mary Thomson Collegiate Institute
Secondary: Public
0.04 km
Jean Vanier Catholic Secondary School
Secondary: Catholic
1.79 km
-
Thomson Memorial Park
1005 Brimley Rd, Scarborough ON M1P 3E8 0.57km -
Birkdale Ravine
1100 Brimley Rd, Scarborough ON M1P 3X9 1.11km -
Wayne Parkette
Toronto ON M1R 1Y5 3.35km
-
TD Bank Financial Group
2650 Lawrence Ave E, Scarborough ON M1P 2S1 0.44km -
Scotiabank
2668 Eglinton Ave E (at Brimley Rd.), Toronto ON M1K 2S3 2.02km -
Scotiabank
2154 Lawrence Ave E (Birchmount & Lawrence), Toronto ON M1R 3A8 2.14km





