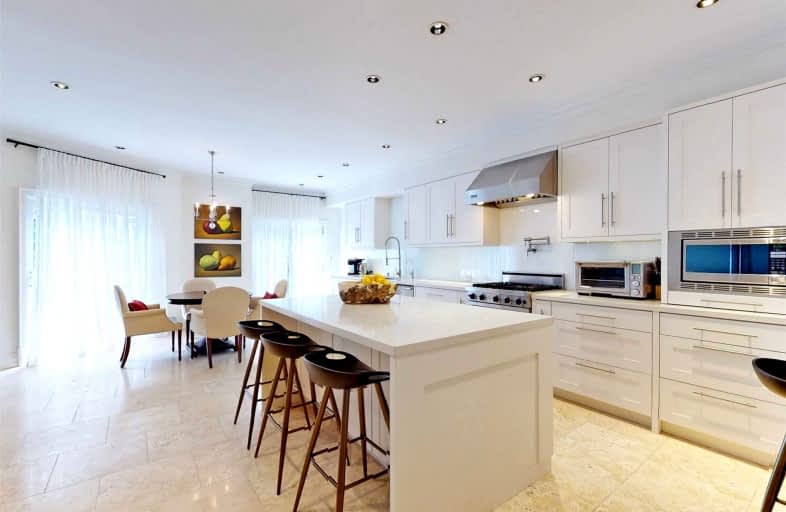
St Catherine Catholic School
Elementary: Catholic
1.62 km
Greenland Public School
Elementary: Public
0.53 km
Norman Ingram Public School
Elementary: Public
1.65 km
Don Mills Middle School
Elementary: Public
0.85 km
École élémentaire Jeanne-Lajoie
Elementary: Public
1.19 km
Grenoble Public School
Elementary: Public
1.59 km
George S Henry Academy
Secondary: Public
3.87 km
Don Mills Collegiate Institute
Secondary: Public
0.79 km
Wexford Collegiate School for the Arts
Secondary: Public
2.89 km
Senator O'Connor College School
Secondary: Catholic
2.74 km
Victoria Park Collegiate Institute
Secondary: Public
3.12 km
Marc Garneau Collegiate Institute
Secondary: Public
2.31 km


