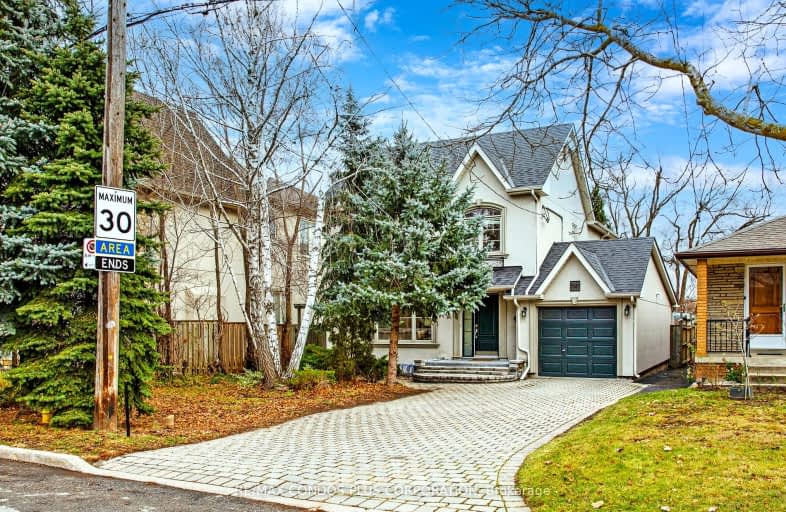Car-Dependent
- Most errands require a car.
Good Transit
- Some errands can be accomplished by public transportation.
Bikeable
- Some errands can be accomplished on bike.

Blessed Trinity Catholic School
Elementary: CatholicFinch Public School
Elementary: PublicHollywood Public School
Elementary: PublicBayview Middle School
Elementary: PublicLester B Pearson Elementary School
Elementary: PublicCummer Valley Middle School
Elementary: PublicAvondale Secondary Alternative School
Secondary: PublicDrewry Secondary School
Secondary: PublicSt. Joseph Morrow Park Catholic Secondary School
Secondary: CatholicCardinal Carter Academy for the Arts
Secondary: CatholicBrebeuf College School
Secondary: CatholicEarl Haig Secondary School
Secondary: Public-
ZUI Beer Bar
5649 Yonge Street, North York, ON M2M 3T2 1.59km -
Puck'N Wings
5625 Yonge Street, Toronto, ON M2M 1.6km -
Oh Bar
5467 Yonge Street, Toronto, ON M2N 5S1 1.64km
-
Nikki's Cafe
3292 Bayview Ave, North York, ON M2M 4J5 0.72km -
Donut Counter
3337 Avenue Bayview, North York, ON M2K 1G4 0.98km -
Aroma Espresso Bar
2901 Bayview Avenue, Bayview Village Shopping Centre, Toronto, ON M2K 1E6 1.24km
-
GoodLife Fitness
5650 Yonge St, North York, ON M2N 4E9 1.64km -
The Boxing 4 Fitness Company
18 Hillcrest Avenue, Toronto, ON M2N 3T5 2.1km -
YMCA
567 Sheppard Avenue E, North York, ON M2K 1B2 2.1km
-
Main Drug Mart
3265 Av Bayview, North York, ON M2K 1G4 0.9km -
Medisystem Pharmacy
550 Av Cummer, North York, ON M2K 2M1 1.2km -
Shoppers Drug Mart
5845 Yonge Street, Toronto, ON M2M 3V5 1.63km
-
Nikki's Cafe
3292 Bayview Ave, North York, ON M2M 4J5 0.72km -
Swiss Chalet
3253 Bayview Avenue, Toronto, ON M2K 1G4 0.93km -
Kaikaki Japanese Restaurant
3307 Bayview Avenue, Toronto, ON M2N 6J4 0.97km
-
Sandro Bayview Village
156-2901 Bayview Avenue, Bayview Village, North York, ON M2K 1E6 1.81km -
Bayview Village Shopping Centre
2901 Bayview Avenue, North York, ON M2K 1E6 1.95km -
North York Centre
5150 Yonge Street, Toronto, ON M2N 6L8 2.15km
-
Valu-Mart
3259 Bayview Avenue, North York, ON M2K 1G4 0.9km -
H Mart
5545 Yonge St, Toronto, ON M2N 5S3 1.63km -
Simple Way
5510 yonge Street, Toronto, ON M2N 7L3 1.64km
-
LCBO
5995 Yonge St, North York, ON M2M 3V7 1.82km -
LCBO
2901 Bayview Avenue, North York, ON M2K 1E6 1.92km -
LCBO
5095 Yonge Street, North York, ON M2N 6Z4 2.14km
-
Petro Canada
3351 Bayview Avenue, North York, ON M2K 1G5 1.06km -
Esso
5571 Yonge Street, North York, ON M2N 5S4 1.6km -
Mr Shine
2877 Bayview Avenue, North York, ON M2K 2S3 1.8km
-
Cineplex Cinemas Empress Walk
5095 Yonge Street, 3rd Floor, Toronto, ON M2N 6Z4 2.12km -
Cineplex Cinemas Fairview Mall
1800 Sheppard Avenue E, Unit Y007, North York, ON M2J 5A7 4.23km -
Imagine Cinemas Promenade
1 Promenade Circle, Lower Level, Thornhill, ON L4J 4P8 5.25km
-
North York Central Library
5120 Yonge Street, Toronto, ON M2N 5N9 2.26km -
Hillcrest Library
5801 Leslie Street, Toronto, ON M2H 1J8 2.64km -
Toronto Public Library
35 Fairview Mall Drive, Toronto, ON M2J 4S4 3.99km
-
North York General Hospital
4001 Leslie Street, North York, ON M2K 1E1 3km -
Shouldice Hospital
7750 Bayview Avenue, Thornhill, ON L3T 4A3 4.19km -
Canadian Medicalert Foundation
2005 Sheppard Avenue E, North York, ON M2J 5B4 4.74km
-
Gibson Park
Yonge St (Park Home Ave), Toronto ON 2.24km -
Bestview Park
Ontario 2.34km -
Dempsey Park
Ellerslie Ave, Toronto ON 2.32km
-
TD Bank Financial Group
686 Finch Ave E (btw Bayview Ave & Leslie St), North York ON M2K 2E6 1.33km -
TD Bank Financial Group
5650 Yonge St (at Finch Ave.), North York ON M2M 4G3 1.64km -
CIBC
2901 Bayview Ave (at Bayview Village Centre), Toronto ON M2K 1E6 1.88km
- 3 bath
- 4 bed
- 2000 sqft
66 Lloydminster Crescent, Toronto, Ontario • M2M 2S1 • Newtonbrook East
- 4 bath
- 5 bed
- 3500 sqft
120 Santa Barbara Road, Toronto, Ontario • M2N 2C5 • Willowdale West
- 4 bath
- 4 bed
- 2500 sqft
20 Saddletree Drive, Toronto, Ontario • M2H 3L3 • Bayview Woods-Steeles
- 4 bath
- 4 bed
- 2500 sqft
14 Weatherstone Crescent, Toronto, Ontario • M2H 1C2 • Bayview Woods-Steeles
- 3 bath
- 4 bed
- 1500 sqft
3142 Bayview Avenue, Toronto, Ontario • M2N 5L4 • Willowdale East














